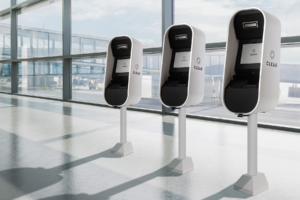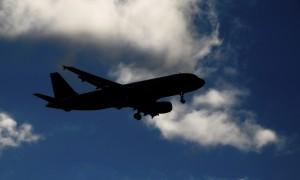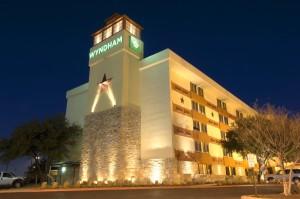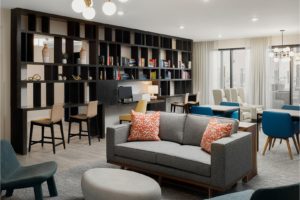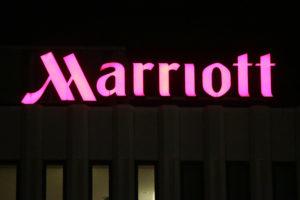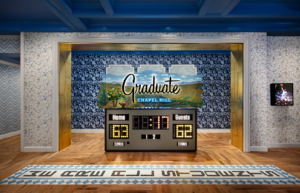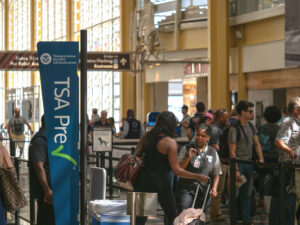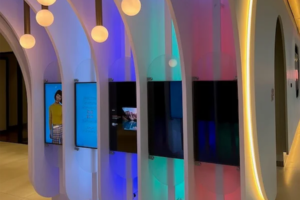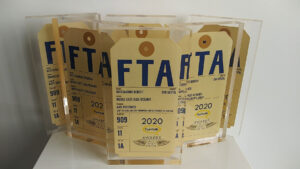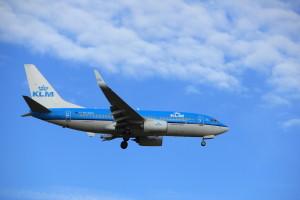Private Room - Renovation Status?
#46
Join Date: Jul 2000
Location: AUH
Posts: 8,266
In my opinion, having large windows bringing in natural light makes a huge difference to the ambiance of the lounge (or indeed any indoor space), even if you do not necessarily make a point of looking out of the window. Let alone one that has a desirable view, like the tarmac at an airport. This looks to me like a real omission by SQ, but let's see what it actually looks like.
#49
Join Date: May 2003
Location: Singapore
Programs: QF LTG, SQ EGTP, Bonvoy LTG
Posts: 4,847
I am still confident that there will be some (albeit filtered) natural light. If you take the space that was the old Silver Kris Lounge in T3 the space facing into the terminal was always fairly light bringing in light from the terminal that was lit (during the day) by natural light. Contrast this to the broom cupboard feel of the T2 Silver Kris Lounge.
#50
Join Date: Apr 2005
Programs: Hyatt Lifetime Globalist, SQ PPS Solitaire
Posts: 3,599
#51
Join Date: May 2003
Location: Singapore
Programs: QF LTG, SQ EGTP, Bonvoy LTG
Posts: 4,847
I guess it depends on how literal your interpretation of "natural light" is. If it is indeed in the footprint of the previous SK Lounge, they must be doing something quite different, and erecting lots of walls, to actually eliminate the light that used to flood into the previous lounge from the eastern side of the lounge. That lounge I guess didn't have "natural light" in the true sense of the word, but certainly had plenty of "outside" light during the day.
#52
Join Date: Aug 2007
Location: Sydney, Australia
Posts: 1,849
A reader passing through T3 over the weekend noticed this map on one of the hoardings near the construction of the new lounge (the map is up there for anybody to see, so not as if it's Top Secret), snapped a photo and shared with me.
This map is intended to show the emergency evacuation plan during this construction phase but can also be used to glean some further info on the layout of the new First and Private Room lounges.
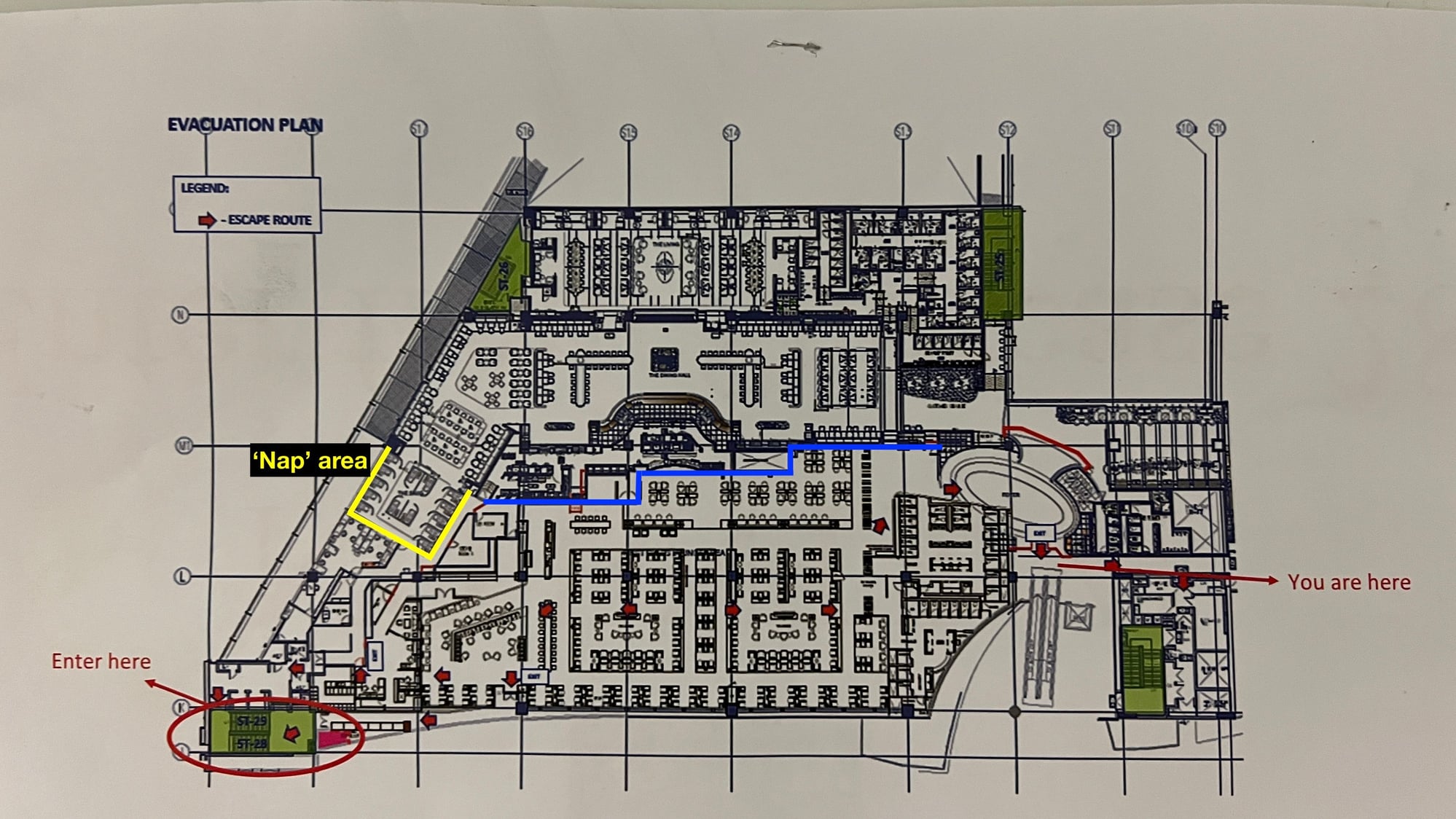
I've marked in yellow the location of the Business lounge's upcoming nap area as one of the known 'borders' between the lounge space, and also marked in blue what by memory would be another delineation between the Business lounge and the First/TPR space, this being behind the buffet area (and which looks to me like either a First or TPR dining area).
The Business Lounge's 'Living Room' is at the very top and almost centre, serving as another orientation point. I'm sure those who've been through the new Business lounge a few times now will be able to recognise other hallmarks of the space.
Let the speculation begin!
This map is intended to show the emergency evacuation plan during this construction phase but can also be used to glean some further info on the layout of the new First and Private Room lounges.

I've marked in yellow the location of the Business lounge's upcoming nap area as one of the known 'borders' between the lounge space, and also marked in blue what by memory would be another delineation between the Business lounge and the First/TPR space, this being behind the buffet area (and which looks to me like either a First or TPR dining area).
The Business Lounge's 'Living Room' is at the very top and almost centre, serving as another orientation point. I'm sure those who've been through the new Business lounge a few times now will be able to recognise other hallmarks of the space.
Let the speculation begin!
Last edited by djsflynn; Feb 6, 2022 at 5:08 pm
#54
Join Date: Aug 2007
Location: Sydney, Australia
Posts: 1,849
I'd say not, as all the comms to date have called them out as seperate lounges. But I'm with you on not being able to spy an obvious delineation between them. I've been looking at the original higher-res image to identify common furniture elements at the Business lounge, based on knowing that furniture is where (eg the working cubicles to the left of The Living Room shows what symbols represent those) and then use that to identify where those same elements might be in the First Lounge and The Private Room, for example, as well as where any secondary door and reception desk for The Private Room might be within the First Lounge, but have been drawing a blank.
Last edited by djsflynn; Feb 7, 2022 at 9:54 am
#55
Join Date: Dec 2001
Location: Omnipresent
Programs: SQ, QF, AA, Marriott, Hyatt, Accor
Posts: 220
Totally agree...I've also been told directly by SQ that TPR and F lounges will be separate moving forward. Or perhaps they listened to our feedback and had a change of heart, in which case I'd be very pleased!
#56
Join Date: Aug 2007
Location: Sydney, Australia
Posts: 1,849
For anybody playing at home who wants to download the original higher-res version of the floorpan above, to try and nut out aspects of the First Lounge and The Private Room, I've shared that image at https://www.dropbox.com/s/4hk5fr6x0d...IN-T3.jpg?dl=0.
#57
Join Date: Apr 2005
Programs: Hyatt Lifetime Globalist, SQ PPS Solitaire
Posts: 3,599
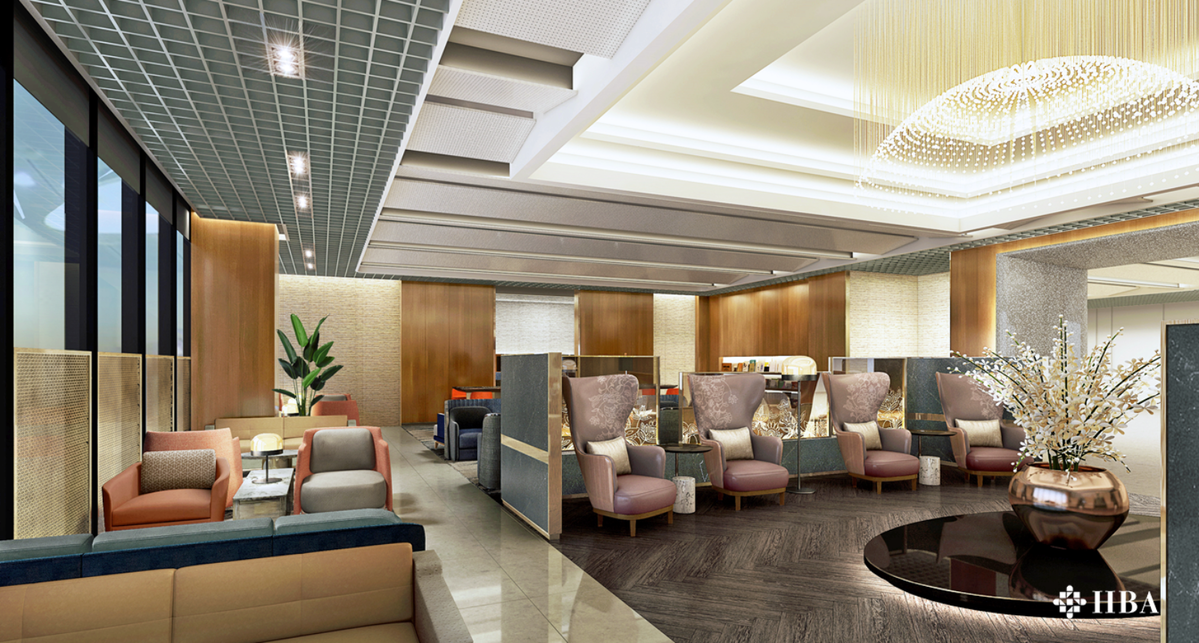
First Class Lounge Concept Picture
There are two public concept pictures for TPR and the FCL and the above FCL pictures shows windows that look into the terminal. Those windows can be found at the bottom of the floorpan posted where we the new FCL/TPR will be located - but the seating chart doesn't match. I am sure this is intentional to keep the lid on. The picture shows an enclosed room and there is space for two enclosed spaces looking into the terminal: one could be the TPR space and one the FCL space.
#58
Join Date: Dec 2001
Location: Omnipresent
Programs: SQ, QF, AA, Marriott, Hyatt, Accor
Posts: 220
Interestingly enough SMK77, the above photo reminds me a bit of the temporary F section they've set up within the new J lounge, which is where the previous F lounge used to be.
#59
Join Date: Jan 2005
Programs: SQ TPPS/*G, Starlux Explorer, (Almost Lifetime) Hyatt Globalist
Posts: 1,412
#60
Join Date: Dec 2001
Location: Omnipresent
Programs: SQ, QF, AA, Marriott, Hyatt, Accor
Posts: 220
The plot thickens! And having looked at the floorplan again, the rendering of the proposed F lounge lines up perfectly in terms of where it is situated and furniture placement/shape. I will say that the rendering looks altogether more luxurious than how it feels in real life, however...
Perhaps we really will return to the days of one proper F lounge, or maybe there will be a dedicated dining room for F/R pax that TPPS won't have access to, similar to BA's CCR Dining or AA's Flagship Dining.
Perhaps we really will return to the days of one proper F lounge, or maybe there will be a dedicated dining room for F/R pax that TPPS won't have access to, similar to BA's CCR Dining or AA's Flagship Dining.

