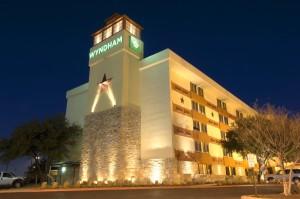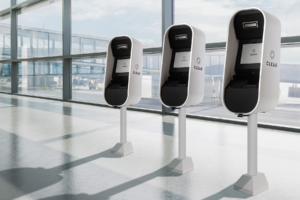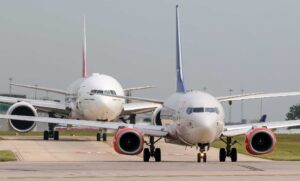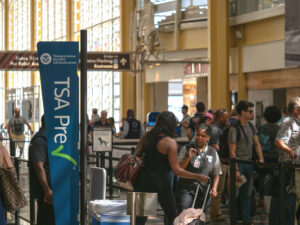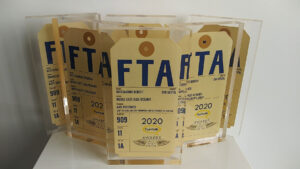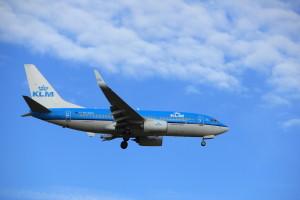Saving Eero Saarinen's TWA Flight Center
#1
Original Poster
Join Date: Sep 2000
Location: Westchester, NY AA P/3MM, DL SM/MM, STW PLT
Posts: 5,490
Saving Eero Saarinen's TWA Flight Center
The fight to save Eero Saarinen's T.W.A. Flight Center at Kennedy International Airport — that sculptural, vaulted concrete gull of a building that seems poised to take wing itself — will have a decided twist: No one is proposing to tear it down.
Rather, the Port Authority of New York and New Jersey, working with the architects who restored Grand Central Terminal, will present a plan today to save most of Saarinen's curvilinear 1962 landmark, now known as Terminal 5, though it would be set amid two enormous new terminals arrayed in a seamless semicircle.
No longer to be used as a terminal, the main Saarinen hall might be turned into a conference center, restaurant or flight museum. "We're looking for a way to preserve the terminal that will breathe life into it for generations to come," said William R. DeCota, Port Authority aviation director.
Preservationists think it will have the opposite effect. "This does the thing that we try to avoid in landmarks: making them flies in amber," said Frank E. Sanchis III, executive director of the Municipal Art Society, which wants the Saarinen building preserved intact and as an aviation hub.
Under the Port Authority plan, the Saarinen building would be connected to the new terminals by its two sensuously shaped tubular walkways, a hallmark of the Saarinen design. However, the gate areas to which they now lead would be demolished.
The plan is to be presented this afternoon to the City Landmarks Preservation Commission, whose role in this case is only advisory because it does not have regulatory power over the Port Authority. This morning, the Municipal Art Society is to hold a news conference with three leading architects — Philip Johnson and Peter Samton, who protested the plans to demolish Pennsylvania Station in 1962, and Robert A. M. Stern.
"Saarinen was able to express in a building what I had thought inexpressible, a feeling of flight," Mr. Johnson wrote in his prepared remarks. "This building represents a new idea in 20th-century architecture, and yet we are willing to strangle it by enclosing it within another building. Imagine, tying a bird's wings up. This will make the building invisible. If you're going to strangle a building to death, you might as well tear it down."
"It deserves our attention and protection," he wrote, "just as the great Pennsylvania Station did when it faced destruction."
This will be a different fight, though. Because there is general agreement that passengers could be much better served than they are by Terminal 5 — and that the building itself is too important to be razed — its fate presents more nuanced questions:
• If Terminal 5 is no longer in aviation use and loses its connection to runways and the open sky, has it truly been preserved?
• Should the reconstruction project have been awarded to an innovative, cutting-edge architect — a latter-day Saarinen, in other words — instead of firms known more as aviation and preservation specialists?
• Has Saarinen's aesthetic intent already been lost to an accumulation of unsympathetic signs, kiosks and security devices? And would a plan that stripped the building of these intrusions actually restore the fidelity of the architect's vision?
"In a very ironic way," said Robert I. Davidson, the chief architect of the Port Authority, "the best chance for the building to remain viable and be restored and have all the accretions removed is for it not to be an airline terminal."
Although the public thinks of airport design in terms of passenger terminals, planners begin by trying to open as much space as possible for aircraft. Terminal 5 and the neighboring Terminal 6 now have 37 aircraft positions between them. The sickle-shaped layout of the proposed new terminals would increase the capacity of the same site to 51 positions.
(It is also likely to require demolition of Terminal 6, another vestige of Kennedy's Terminal City era, which was built in 1969 as the National Airlines Sundrome and designed by I. M. Pei & Partners.)
The first of the two new terminals, with a Y-shaped concourse, would be built by United Airlines and completed in 2006. Adjoining it would be a terminal whose principal tenant is expected to be JetBlue Airways. Both are being designed by William Nicholas Bodouva & Associates.
Several changes have already been made in the plans for the terminals to accommodate the T.W.A. building. The roofline will be kept low so as not to overwhelm the landmark. The lower-level roadway will be depressed and the upper-level roadway set back so that Saarinen's connector tubes can still be used.
"We felt it was absolutely essential to connect the new with the old," said Richard Southwick, a partner in the architectural firm Beyer Blinder Belle, which restored Grand Central Terminal and is working on Terminal 5.
Between the Saarinen building and the new terminals would be a crescent-shaped public plaza that would set off the landmark as if it were monumental sculpture.
"In my mind there's a signature view of the T.W.A. building," Mr. Southwick said. "By doing this project we can restore this view."
That is not the view in preservationists' eyes.
"This building was designed so that when you walked into it, you saw through it and saw airplanes," Mr. Sanchis said. "In this scheme, you go into it and see another building."
http://www.nytimes.com/2001/08/14/nyregion/14TWA.html
Rather, the Port Authority of New York and New Jersey, working with the architects who restored Grand Central Terminal, will present a plan today to save most of Saarinen's curvilinear 1962 landmark, now known as Terminal 5, though it would be set amid two enormous new terminals arrayed in a seamless semicircle.
No longer to be used as a terminal, the main Saarinen hall might be turned into a conference center, restaurant or flight museum. "We're looking for a way to preserve the terminal that will breathe life into it for generations to come," said William R. DeCota, Port Authority aviation director.
Preservationists think it will have the opposite effect. "This does the thing that we try to avoid in landmarks: making them flies in amber," said Frank E. Sanchis III, executive director of the Municipal Art Society, which wants the Saarinen building preserved intact and as an aviation hub.
Under the Port Authority plan, the Saarinen building would be connected to the new terminals by its two sensuously shaped tubular walkways, a hallmark of the Saarinen design. However, the gate areas to which they now lead would be demolished.
The plan is to be presented this afternoon to the City Landmarks Preservation Commission, whose role in this case is only advisory because it does not have regulatory power over the Port Authority. This morning, the Municipal Art Society is to hold a news conference with three leading architects — Philip Johnson and Peter Samton, who protested the plans to demolish Pennsylvania Station in 1962, and Robert A. M. Stern.
"Saarinen was able to express in a building what I had thought inexpressible, a feeling of flight," Mr. Johnson wrote in his prepared remarks. "This building represents a new idea in 20th-century architecture, and yet we are willing to strangle it by enclosing it within another building. Imagine, tying a bird's wings up. This will make the building invisible. If you're going to strangle a building to death, you might as well tear it down."
"It deserves our attention and protection," he wrote, "just as the great Pennsylvania Station did when it faced destruction."
This will be a different fight, though. Because there is general agreement that passengers could be much better served than they are by Terminal 5 — and that the building itself is too important to be razed — its fate presents more nuanced questions:
• If Terminal 5 is no longer in aviation use and loses its connection to runways and the open sky, has it truly been preserved?
• Should the reconstruction project have been awarded to an innovative, cutting-edge architect — a latter-day Saarinen, in other words — instead of firms known more as aviation and preservation specialists?
• Has Saarinen's aesthetic intent already been lost to an accumulation of unsympathetic signs, kiosks and security devices? And would a plan that stripped the building of these intrusions actually restore the fidelity of the architect's vision?
"In a very ironic way," said Robert I. Davidson, the chief architect of the Port Authority, "the best chance for the building to remain viable and be restored and have all the accretions removed is for it not to be an airline terminal."
Although the public thinks of airport design in terms of passenger terminals, planners begin by trying to open as much space as possible for aircraft. Terminal 5 and the neighboring Terminal 6 now have 37 aircraft positions between them. The sickle-shaped layout of the proposed new terminals would increase the capacity of the same site to 51 positions.
(It is also likely to require demolition of Terminal 6, another vestige of Kennedy's Terminal City era, which was built in 1969 as the National Airlines Sundrome and designed by I. M. Pei & Partners.)
The first of the two new terminals, with a Y-shaped concourse, would be built by United Airlines and completed in 2006. Adjoining it would be a terminal whose principal tenant is expected to be JetBlue Airways. Both are being designed by William Nicholas Bodouva & Associates.
Several changes have already been made in the plans for the terminals to accommodate the T.W.A. building. The roofline will be kept low so as not to overwhelm the landmark. The lower-level roadway will be depressed and the upper-level roadway set back so that Saarinen's connector tubes can still be used.
"We felt it was absolutely essential to connect the new with the old," said Richard Southwick, a partner in the architectural firm Beyer Blinder Belle, which restored Grand Central Terminal and is working on Terminal 5.
Between the Saarinen building and the new terminals would be a crescent-shaped public plaza that would set off the landmark as if it were monumental sculpture.
"In my mind there's a signature view of the T.W.A. building," Mr. Southwick said. "By doing this project we can restore this view."
That is not the view in preservationists' eyes.
"This building was designed so that when you walked into it, you saw through it and saw airplanes," Mr. Sanchis said. "In this scheme, you go into it and see another building."
http://www.nytimes.com/2001/08/14/nyregion/14TWA.html
#2
Original Poster
Join Date: Sep 2000
Location: Westchester, NY AA P/3MM, DL SM/MM, STW PLT
Posts: 5,490
A Cure for Terminal Decline
Wall Street Journal, Commentary, 8/22/01
OOne would have thought that admirers of Eero Saarinen's TWA Flight Center at John F. Kennedy International Airport would be pleased that it is to be preserved as part of the Port Authority of New York and New Jersey's $10 billion airport expansion. But no, the current proposal has preservationists in a tizzy.
Both the Municipal Arts Society and the National Trust for Historic Preservation have voiced their opposition to the City Landmarks Preservation Commission. The problem, as they see it, is that the striking concrete building, which opened in 1962, will be partially surrounded by new construction, and rather than functioning as a terminal, it will be relegated to a secondary role -- a conference center, restaurant, or flight museum.
Of course, changing contexts have always been a part of urban architecture, and a metropolitan airport resembles nothing as much as a not-so-small city. The new terminal, set back some distance from TWA, is a large, low semicircular building, gingerly linked to it by two tubular walkways that were a part of the original building. It is a polite -- perhaps, too polite -- solution that emphasizes the older building's sculpture-like quality.
A more adventurous architect might have folded the swooping curvilinear form into the new terminal, although this would have required significant alterations to Saarinen's design. Either way, the TWA terminal -- which, unlike his Dulles Airport, was not designed to be enlarged -- will be changed.
The insistence that the architectural integrity of an important work can be preserved only by continuing to use it as originally intended is odd, given the long list of landmark buildings that have been functionally transformed. Louis Sullivan's masterpiece, the Auditorium Building in Chicago, was a commercial complex that included a hotel and offices as well as a theater. Today it serves as a university.
Also in Chicago, John Wellborn Burnham's and Daniel Root's 1891 precursor of the modern skyscraper, the Reliance office building, was recently converted into a hotel, as was the first International Style high-rise in the U.S., George Howe's and William Lescaze's PSFS bank headquarters in Philadelphia.
The truth is that good buildings have many lives, which is part of their appeal. We discard old forms of dress, and speech, and behavior, according to changing fashions, but old buildings represent a living link to the past even as they continue to be useful in the present. An old machine -- a steam locomotive, say -- is at best a curiosity, but while rolling-stock changes, old railroad stations continue to serve as transportation hubs -- and as museums (the Musée d'Orsay in Paris), shopping malls (Washington's Union Station) and convention halls (Philadelphia's Reading Terminal).
Are such converted buildings different from what they were? Do they tamper with the original architect's intentions? Absolutely; looking at art in the Musée d'Orsay is an experience quite unlike waiting for a train at the erstwhile Gare d'Orsay. But the building continues to serve, and its pompous Victorian architecture continues to impress.
The notion that architectural form is inexorably linked to function is, of course, a modern one. The aphorism "Form follows function" is attributed to Louis Sullivan. Whatever Sullivan actually meant -- he was, after all, a master of decorative art -- his dictum became the cornerstone of severely functionalistic modern architecture. "A house is a machine for living in," taught Le Corbusier. Henceforth, buildings would be designed like locomotives -- efficient, purposeful, functional. The corollary, which critics of the proposed TWA transformation echo, is that the architect's intentions are compromised if the building's function is changed.
Oddly enough, Saarinen, who died in 1961, was one of the first modern architects to question the "form = function" formula. His buildings were often fanciful and reflected a view of architecture that was romantic rather than functionally deterministic. He built colleges at Yale that recalled Italian hill towns, a headquarters for the John Deere Company that conjured up the image of rusting farm equipment, and a great gateway arch for the Jefferson National Expansion Memorial in St. Louis.
Saarinen's buildings are powerful icons. His granite skyscraper in Manhattan for CBS is a dark brooding presence that was nicknamed Black Rock; the Ingalls Hockey Rink at Yale looks like an up-ended Viking ship. The gull-winged roof of the TWA terminal reminds many of a bird, although Saarinen always maintained that it was merely an abstract depiction of flight. The Buck Rogers interiors recall a time when airports were glamorous places with high-end restaurants peopled by well-dressed travelers sipping cocktails while they waited, languidly, to take off into the stratosphere.
Of course, lost luggage, flight delays, uncomfortable seats, bad food, and diminishing services long ago wrecked this romantic image. Resignation, rather than excitement, characterizes modern plane travel. But as we schlep our bags through the new Kennedy terminal it will be nice to glance over at Saarinen's concrete bird -- whatever its function -- and be reminded of the upbeat vision of an earlier time.
http://interactive.wsj.com/articles/...0210000000.htm
Wall Street Journal, Commentary, 8/22/01
OOne would have thought that admirers of Eero Saarinen's TWA Flight Center at John F. Kennedy International Airport would be pleased that it is to be preserved as part of the Port Authority of New York and New Jersey's $10 billion airport expansion. But no, the current proposal has preservationists in a tizzy.
Both the Municipal Arts Society and the National Trust for Historic Preservation have voiced their opposition to the City Landmarks Preservation Commission. The problem, as they see it, is that the striking concrete building, which opened in 1962, will be partially surrounded by new construction, and rather than functioning as a terminal, it will be relegated to a secondary role -- a conference center, restaurant, or flight museum.
Of course, changing contexts have always been a part of urban architecture, and a metropolitan airport resembles nothing as much as a not-so-small city. The new terminal, set back some distance from TWA, is a large, low semicircular building, gingerly linked to it by two tubular walkways that were a part of the original building. It is a polite -- perhaps, too polite -- solution that emphasizes the older building's sculpture-like quality.
A more adventurous architect might have folded the swooping curvilinear form into the new terminal, although this would have required significant alterations to Saarinen's design. Either way, the TWA terminal -- which, unlike his Dulles Airport, was not designed to be enlarged -- will be changed.
The insistence that the architectural integrity of an important work can be preserved only by continuing to use it as originally intended is odd, given the long list of landmark buildings that have been functionally transformed. Louis Sullivan's masterpiece, the Auditorium Building in Chicago, was a commercial complex that included a hotel and offices as well as a theater. Today it serves as a university.
Also in Chicago, John Wellborn Burnham's and Daniel Root's 1891 precursor of the modern skyscraper, the Reliance office building, was recently converted into a hotel, as was the first International Style high-rise in the U.S., George Howe's and William Lescaze's PSFS bank headquarters in Philadelphia.
The truth is that good buildings have many lives, which is part of their appeal. We discard old forms of dress, and speech, and behavior, according to changing fashions, but old buildings represent a living link to the past even as they continue to be useful in the present. An old machine -- a steam locomotive, say -- is at best a curiosity, but while rolling-stock changes, old railroad stations continue to serve as transportation hubs -- and as museums (the Musée d'Orsay in Paris), shopping malls (Washington's Union Station) and convention halls (Philadelphia's Reading Terminal).
Are such converted buildings different from what they were? Do they tamper with the original architect's intentions? Absolutely; looking at art in the Musée d'Orsay is an experience quite unlike waiting for a train at the erstwhile Gare d'Orsay. But the building continues to serve, and its pompous Victorian architecture continues to impress.
The notion that architectural form is inexorably linked to function is, of course, a modern one. The aphorism "Form follows function" is attributed to Louis Sullivan. Whatever Sullivan actually meant -- he was, after all, a master of decorative art -- his dictum became the cornerstone of severely functionalistic modern architecture. "A house is a machine for living in," taught Le Corbusier. Henceforth, buildings would be designed like locomotives -- efficient, purposeful, functional. The corollary, which critics of the proposed TWA transformation echo, is that the architect's intentions are compromised if the building's function is changed.
Oddly enough, Saarinen, who died in 1961, was one of the first modern architects to question the "form = function" formula. His buildings were often fanciful and reflected a view of architecture that was romantic rather than functionally deterministic. He built colleges at Yale that recalled Italian hill towns, a headquarters for the John Deere Company that conjured up the image of rusting farm equipment, and a great gateway arch for the Jefferson National Expansion Memorial in St. Louis.
Saarinen's buildings are powerful icons. His granite skyscraper in Manhattan for CBS is a dark brooding presence that was nicknamed Black Rock; the Ingalls Hockey Rink at Yale looks like an up-ended Viking ship. The gull-winged roof of the TWA terminal reminds many of a bird, although Saarinen always maintained that it was merely an abstract depiction of flight. The Buck Rogers interiors recall a time when airports were glamorous places with high-end restaurants peopled by well-dressed travelers sipping cocktails while they waited, languidly, to take off into the stratosphere.
Of course, lost luggage, flight delays, uncomfortable seats, bad food, and diminishing services long ago wrecked this romantic image. Resignation, rather than excitement, characterizes modern plane travel. But as we schlep our bags through the new Kennedy terminal it will be nice to glance over at Saarinen's concrete bird -- whatever its function -- and be reminded of the upbeat vision of an earlier time.
http://interactive.wsj.com/articles/...0210000000.htm






