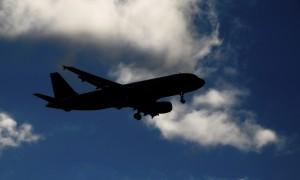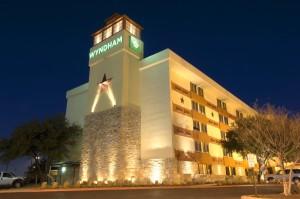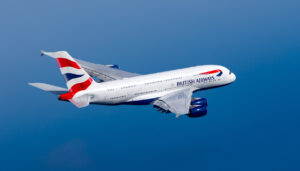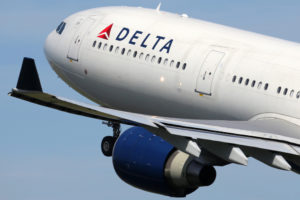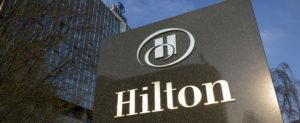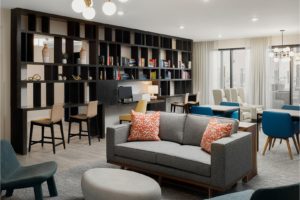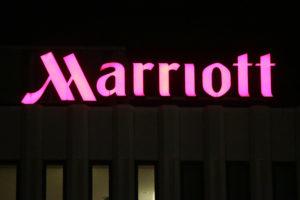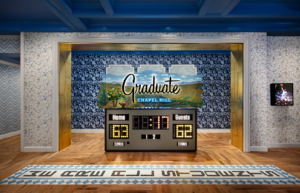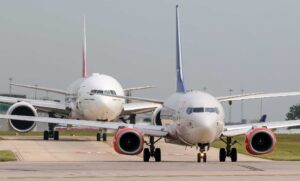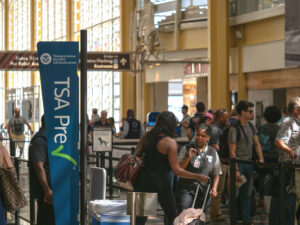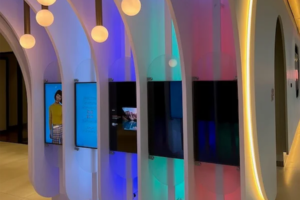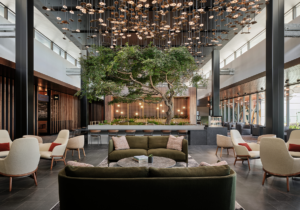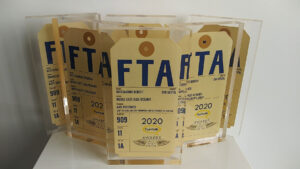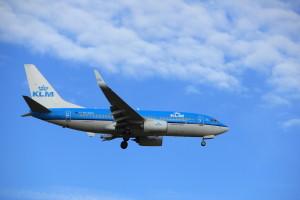The Future of Dulles Airport [and Metro line]
#121
Join Date: Apr 2007
Location: IAD
Programs: united, american, alaska
Posts: 1,782
The Fairfax Connector bus does take Smartrip cards.
The problem from my standpoint is that the stop for the Silver Line Express is nowhere near the stop for the Fairfax Connector (and the 5A) so you have to commit to one without knowing which will come sooner.
I took the Silver Line Express yesterday and there are a few annoyances. The luggage racks have inadequate space and were completely full before the bus was half-full. The seating is bench seats, rather than the comfy padded ones. The bus stop at Reston is in the parking garage, connected to the trains by a pedestrian bridge. But the first part of that pedestrian bridge has no canopy, so will be unpleasant at best in bad weather (and, inevitably, will never be shoveled / deiced in winter).
For those of us who live on the western stretches of the Orange Line, it takes at least 15-20 minutes longer to get home from IAD now. (And I was lucky yesterday and had only a 6 minute wait for the Vienna train.)
The problem from my standpoint is that the stop for the Silver Line Express is nowhere near the stop for the Fairfax Connector (and the 5A) so you have to commit to one without knowing which will come sooner.
I took the Silver Line Express yesterday and there are a few annoyances. The luggage racks have inadequate space and were completely full before the bus was half-full. The seating is bench seats, rather than the comfy padded ones. The bus stop at Reston is in the parking garage, connected to the trains by a pedestrian bridge. But the first part of that pedestrian bridge has no canopy, so will be unpleasant at best in bad weather (and, inevitably, will never be shoveled / deiced in winter).
For those of us who live on the western stretches of the Orange Line, it takes at least 15-20 minutes longer to get home from IAD now. (And I was lucky yesterday and had only a 6 minute wait for the Vienna train.)
#122
Join Date: Aug 2008
Location: DCA, IAD (not BWI if I can help it)
Programs: UA 1MM 1K, Marriott Gold, Hyatt Explorist, status-free on AA, AS, B6, DL, WN, Amtrak, etc.
Posts: 1,481
The Fairfax Connector bus does take Smartrip cards.
The problem from my standpoint is that the stop for the Silver Line Express is nowhere near the stop for the Fairfax Connector (and the 5A) so you have to commit to one without knowing which will come sooner.
I took the Silver Line Express yesterday and there are a few annoyances. The luggage racks have inadequate space and were completely full before the bus was half-full. The seating is bench seats, rather than the comfy padded ones. The bus stop at Reston is in the parking garage, connected to the trains by a pedestrian bridge. But the first part of that pedestrian bridge has no canopy, so will be unpleasant at best in bad weather (and, inevitably, will never be shoveled / deiced in winter).
For those of us who live on the western stretches of the Orange Line, it takes at least 15-20 minutes longer to get home from IAD now. (And I was lucky yesterday and had only a 6 minute wait for the Vienna train.)
The problem from my standpoint is that the stop for the Silver Line Express is nowhere near the stop for the Fairfax Connector (and the 5A) so you have to commit to one without knowing which will come sooner.
I took the Silver Line Express yesterday and there are a few annoyances. The luggage racks have inadequate space and were completely full before the bus was half-full. The seating is bench seats, rather than the comfy padded ones. The bus stop at Reston is in the parking garage, connected to the trains by a pedestrian bridge. But the first part of that pedestrian bridge has no canopy, so will be unpleasant at best in bad weather (and, inevitably, will never be shoveled / deiced in winter).
For those of us who live on the western stretches of the Orange Line, it takes at least 15-20 minutes longer to get home from IAD now. (And I was lucky yesterday and had only a 6 minute wait for the Vienna train.)
I see your point about not providing a canopy over the entire pedestrian bridge, but even if it did my walk to Metro from home isn't covered either...
#123
Join Date: Apr 2007
Location: IAD
Programs: united, american, alaska
Posts: 1,782
I thought I'd read a while back that Fairfax Connector would start offering real-time arrival estimates like Metro's NextBus, but that doesn't seem to have happened. You can't even see the MWAA stop from the FC 981/983 stops? Those of us who are Fairfax voters might want to nag the county about this.
Hopefully, any real-time arrival info for Fairfax Connector will be unlike NextBus, which is notably inaccurate.
#124
Join Date: Apr 2009
Location: WAS
Programs: AMEX Platinum, Global Entry, Priority Pass, SPG Gold, HHonors Gold
Posts: 1,594
#125
Join Date: Aug 2008
Location: DCA, IAD (not BWI if I can help it)
Programs: UA 1MM 1K, Marriott Gold, Hyatt Explorist, status-free on AA, AS, B6, DL, WN, Amtrak, etc.
Posts: 1,481
I'm not sure what you can / can't see from the bus stops at the Reston end (which are inside the parking garage). I was thinking about it only from the IAD end. I expect to take the bus from the Silver Line to IAD at the end of August, so will see then.
Hopefully, any real-time arrival info for Fairfax Connector will be unlike NextBus, which is notably inaccurate.
Hopefully, any real-time arrival info for Fairfax Connector will be unlike NextBus, which is notably inaccurate.
Edit: Thanks, 14940674, for setting me straight about the situation at Wiehle.
#126
Join Date: Sep 2013
Location: Hebron Maryland
Posts: 83
Took sometime to get everything together, better late then never.
Dulles Corridor Metrorail Project, 07 26 2013 Phase I Silver Line, Opening Day Pictures
5 stations and 11.7 miles of Phase I of the Dulles Corridor Metrorail Project (Silver line) opened on 07 26 2014. These 5 station and 11.7 miles bring the Metrorail system from the previous total of 106.3 miles and 86 stations to 117 miles and 91 stations.
The opening day ceremonies were conducted under a tent shortly after 10:30 AM adjacent to the Wiehle- Reston East south entrance pavilion. A ribbon cutting ceremony was conducted in front of the Wiehle- Reston East south entrance pavilion shortly before noon. An 8 car train of 7k cars made an appearance at the Wiehle- Reston East station for inspection by officials before the opening day ceremonies, the movement of the 8 car train of 7k cars was made between regularly scheduled movement of passengers carrying trains. It was returned to the yard before noon.
The 5 new stations opened their entrances a 11:30 AM, The faregates at Wiehle- Reston East were turned on before noon to allow passengers to board the first inbound train that was scheduled to depart at noon. The faregates at the 4 Tysons Corner station were turn on a noon to allow passengers to inspect the station before the first inbound passengers carrying train from Wiehle- Reston East arrived. No passengers were allowed to board trains until the first inbound train from Wiehle- Reston East arrived. No passengers were allowed to board outbound trains until the first outbound train departed the East Falls Church station. The first outbound train departed East Falls Church after the first inbound train arrived. Trains operating westbound displaying an Orange line East Falls Church destination sign simultaneously changed to Silver line trains with a Wiehle- Reston East destination sign on the fly after the first inbound Silver line train arrived at East Falls Church.
My general impression of the new stations is, meh. That's primarily because I am a Harry Wesse, Massimo Virnelli purest. Wesse gave us the classic 22 coffered arch vault subway station with floating mezzanines and the classic gullwing platform canopy over the platforms of many surface and elevated stations along with many other unique design features exclusive to Metrorail. Massimo Virnelli gave us the iconic back lit M entrance pylon and the way finding mezzanine and platform pylons with vertical station name on them that read like title on the spline of a book.
There are many Wesse design elements that can be found in the stations, 18” granite platform edge with flashing lights that warn of approaching trains, vertical inverted V textured poured in place concrete walls, railings along the sides of the passageway and on top of the mezzanine parapets to aid the sight impaired. The only Virnelli design element that is retained is the iconic the back lit M entrance pylon, The Virnelli mezzanine and platform way finding pylons are no where to be found.
The stations interiors are not as large as one would assume them to be based on their exterior appearance. They are however considerably larger then their older brothers, The larger interiors provide more then enough room to accommodate the smooth flow of passengers through the stations.
One of the design features of the second generation Metrorail stations that opened shortly after the turn of the century that was not used in these stations is glass parapets. However the abundant use of coated sheet metal and painted steel is every where to see. Another element that was not retained from the previous generation of stations is the use of Metro brown on doors, door frames, glazing frames, station manager kiosks, faregates and other non stainless steel or bronze surfaces, the only exception being the fare vendor cabinets. Those surface along with the structural steel are coated with a light gray, the faregates are stainless steel. The floor surfaces have also been updated, the use of hexagonal quarry tile has been abandoned throughout in favor of precast concrete paveres and poured in place brushed concrete. The platforms are finished with concrete pavers that mimic the legacy hexagonal quarry tile. On the mezzanines and in entrances natural concrete color concrete pavers are used. The floor surfaces of the entrance pavilions and pedestrian bridges are finished with poured in place brushed concrete with red granite trim.
All of the stations are served by Metrobus and or Fairfax Connector and have facilitates securing bicycles. The entrance pavilions are laid out in 2 different ways, the layout primarily employed, layout,1 places the elevators behind the escalators at street level with the elevators facing the escalators at the top landing, the pedestrian bridge to the fare collection mezzanine is to the right or left. Layout 1 has the pavilion placed parallel to the street or highway. The other layout employed, layout 2, again places the elevators behind the escalators to one side resulting in the elevators being to the left or right of the escalators at the top landing, in this layout the pedestrian bridge to the fare collection mezzanine is opposite of the escalators at the top landing. Layout 2 has the pavilion placed at a right angle with the entrance facing away from the street or highway.
Now on to the specifics of each station.
McLean
The station is located on the north side between Scotts Crossing road and Capitol One drive at 1824 Dolley Madison Boulevard in McLean Virginia. The south entrance pavilion is located across the street at Dolley Madison Boulevard and Colshire Drive.
The island platform station has its fare collection mezzanine under the platform at a level above street level. A pedestrian bridges connects the south entrance pavilion to the mezzanine. The station has 6 escalator, 6 elevators and 6 sets of stairs. 2 of the stairs are for emergence exit only and are located in the ancillary structures at both ends of the platforms. The fare collection mezzanine is under the center and east half of the platform above.
The south, 1ayout 1, entrance pavilion has 1 set of stairs between 2 escalators and 2 elevators and connects to the fare collection mezzanine at its east end. Adjacent to the entrance pavilion is a taxi stand, Kiss and Ride drop off and pickup area and a small short term parking lot. 3 curb side bus bays are located along Colshire Drive adjacent to the Kiss and Ride drop off and pickup area. The entrance to the drop off and pickup and parking lot is on Colshire Meadow Drive.
The entrance under the station is near the east end with 2 elevators to right and 1 set of stairs between 2 escalators to the left. There are 2 curb side bus bays along Dolley Madison Boulevard in front of the station.
The mezzanine has an opening in it that look like it could accommodate another set of escalators and stair. The station managers kiosk and faregates are located at roughly mid point of the mezzanine. The 2 mezzanine to platform elevators are just inside the faregates with the 2 sets of mezzanine to platform escalator and stair pairs beyond.
Tysons Corner
The station is located on the north side above Tysons Boulevard at 1943 Chain Bridge Road in McLean Virginia. The south entrance pavilion is located across the street at Dolley Madison Boulevard and Tysons One Place.
The island platform station has its fare collection mezzanine above the platform. A pedestrian bridges connects the south entrance pavilion to the mezzanine. The station has 8 escalator, 6 elevators and 6 sets of stairs. 2 of the stairs are for emergence exit only and are located in the ancillary structures at both ends of the platforms.
The fare collection mezzanine is above the west third of the platform above and extends a few feet west of the end of the platform.
The south, 1ayout 1, entrance pavilion has 1 set of stairs between 2 escalators and 2 elevators and connects to the fare collection mezzanine at its west end. The south entrance pavilion also connects to Tysons Tower Development. 3 off street bus bays are located adjacent to the entrance pavilion.
The entrance under the station is at the west end with 2 escalators ascending to the west to an intermediate level then another 2 escalators ascending to the east the remainder of the way to the mezzanine. To the right are 2 elevators with a fire escape type stair case to the mezzanine. 3 off street bus bays are located along Tysons Boulevard in front of the entrance.
East of the escalators, elevators, stairs and pedestrian bridge to the south entrance pavilion are the fare media venders. The station managers kiosk and faregates are located at roughly mid point of the mezzanine. The 2 mezzanine to platform elevators are just inside the faregates with the 2 sets of mezzanine to platform escalator and stair pairs beyond. The structural steel that supports the east end of the mezzanine look like it could support an extension of the mezzanine to allow foe a third escalator and stair pair.
A #10 double crossover is located beyond the west end of the station. The tunnel portals are just west of double crossover with ventilation structure located just beyond the portals along with an set of emergence exit stairs.
Greensboro
The station is located at 8305 Leesburg Pike Vienna Virginia in the median. The south entrance pavilion is located on the south side of Leesburg Pike east of Marshells Way. The north entrance pavilion is located on the north side of Leesburg Pike west of Pinnacle Drive.
The island platform station has its fare collection mezzanine above the platform. Pedestrian bridges connect the both entrance pavilions to the mezzanine. The station has 4 escalator, 6 elevators and 7 set of stairs. 1 of the stairs are for emergence exit only and are located at the east end of the east ancillary structures.
The south, 1ayout 1, entrance pavilion has 2 set of stairs, 1 escalator and 2 elevators and connects to the fare collection mezzanine at its north end. The north, 1ayout 2, entrance pavilion has 2 set of stairs, 1 escalator and 2 elevators and connects to the fare collection mezzanine at its south end. Both entrance pavilions have provision to replace one of the sets of stairs with an escalator.
The fare collection mezzanine is above the east third of the platform above. The fare venders are at the east end of the mezzanine against the end wall at the point where the pedestrian bridges connect to the mezzanine with the the station managers kiosk and faregates located to the west. The 2 mezzanine to platform elevators are just inside the faregates with the 2 sets of mezzanine to platform escalator and stair pairs beyond. The structural steel that supports the east end of the mezzanine look like it could support an extension of the mezzanine to allow foe a third escalator and stair pair.
Spring Hill
The station is located at 1576 Spring Hill Road Vienna Virginia in the in the median of Leesburg Pike. The south entrance pavilion is located on the south side of Leesburg Pike west of Spring Hill Road. The north entrance pavilion is located on the north side of Leesburg Pike west of Spring Hill Road..
The island platform station has its fare collection mezzanine under the platform at a level above street level. The pedestrian bridges connects both entrance pavilion to the mezzanine. The station has 5 escalator, 6 elevators and 7 sets of stairs. 2 of the stairs are for emergence exit only and are located in the ancillary structures at both ends of the platforms. The fare collection mezzanine is under the east half of the platform above.
The south, 1ayout 1, entrance pavilion has 2 set of stairs, 1 escalator and 2 elevators and connects to the fare collection mezzanine at its north side. The north, 1ayout 2, entrance pavilion has 2 set of stairs and 1 escalator and 2 elevators and connects to the fare collection mezzanine at its south end. The south entrance pavilions has provision to replace one of the sets of stairs with an escalator. Adjacent to the north entrance pavilion is a taxi stand, Kiss and Ride drop off and pickup area and a small short term parking lot. 5 curb side bus bays are located along Leesburg Pike west of the north entrance pavilion. The entrance to the drop off and pickup and parking lot is only accessible from the southbound lanes of Spring Hill Road north of Leesburg Pike.
The fare collection mezzanine is below the east third of the platform above. The fare venders are at the east end of the mezzanine against the end wall at the point ware the pedestrian bridges connect to the mezzanine with the the station managers kiosk and faregates located to the west. The 2 mezzanine to platform elevators are just inside the faregates with the 2 sets of mezzanine to platform escalator and stair pairs beyond.
Wiehle-Reston East
The station is located at 1862 Wiehle Avenue Reston Virginia in the median of the Dulles Access Road. The south entrance pavilion is located behind 11400 Commerce Park Drive next to the exit to Wiehle Avenue from the eastbound Dulles Toll Road. The north entrance is located on the south side of the plaza at 11325 Reston Station Boulevard.
The island platform station has its fare collection mezzanine above the platform. The pedestrian bridges connects both entrances to the mezzanine. The station has 4 escalator, 4 elevators and 3 sets of stairs. The fare collection mezzanine is above the east half of the platform.
The south, 1ayout 1, entrance entrance has 1 set of stairs, 2 escalator and 2 elevators and connects to the fare collection mezzanine at its east end. Adjacent to the south entrance pavilion on the eastbound exit ramp is 4 bus bays. The north entrance has no pavilion, as the pedestrian bridge is at same level as the plaza at Reston Station. At the middle of the plaza is a pavilion with 2 escalator and 2 elevators that access the underground 9 bay bus terminal and 3,500 space parking garage. The escalator access the bus terminal, Th elevators access the bus terminal and the 5 level of the parking garage.
The fare collection mezzanine is above the east third of the platform above. The fare venders are at the east end of the mezzanine against the end wall at the point where the pedestrian bridges connect to the mezzanine with the the station managers kiosk and faregates located to the west. The 2 mezzanine to platform elevators are just inside the faregates with the 2 sets of mezzanine to platform escalator and stair pairs beyond. The structural steel that supports the east end of the mezzanine look like it could support an extension of the mezzanine to allow foe a third escalator and stair pair.
At the west end of the platform is a dispatcher office and train crew room. Beyond the station is a pocket track for turning trains an a tail track for storing out of service trains.
Phase II Progress
Principle construction has begun on Phase II along Autopilot Drive at Dulles Airport. The contractor there is excavating the column piles for the elevated along Autopilot Drive. The trees on the site of the Dulles Airport station have been removed and transplanted elsewhere at the airport in preparation for construction of the of the station. No construction activity has begun at the sites of the other stations.
Test track and Commissioning Facility
The new Commissioning Facility building and parking garage in Greenbelt Yard appear to be nearly complete. Grading to prepare for the roadbed on the test track is being done south of Greenbelt Road.
###
Pictures at picasaweb.google.com/cambronj DCMP 07 26 1014 to see the 200 pictures of opening day and Phase II progress.
5 pictures of the progress on the Greenbelt Test Track and Commissioning Facility.
Captioned thumb nails along with the above and past essays can be view at cambronj.blogspot.com DCMP 06 01 1014.
Dulles Corridor Metrorail Project, 07 26 2013 Phase I Silver Line, Opening Day Pictures
5 stations and 11.7 miles of Phase I of the Dulles Corridor Metrorail Project (Silver line) opened on 07 26 2014. These 5 station and 11.7 miles bring the Metrorail system from the previous total of 106.3 miles and 86 stations to 117 miles and 91 stations.
The opening day ceremonies were conducted under a tent shortly after 10:30 AM adjacent to the Wiehle- Reston East south entrance pavilion. A ribbon cutting ceremony was conducted in front of the Wiehle- Reston East south entrance pavilion shortly before noon. An 8 car train of 7k cars made an appearance at the Wiehle- Reston East station for inspection by officials before the opening day ceremonies, the movement of the 8 car train of 7k cars was made between regularly scheduled movement of passengers carrying trains. It was returned to the yard before noon.
The 5 new stations opened their entrances a 11:30 AM, The faregates at Wiehle- Reston East were turned on before noon to allow passengers to board the first inbound train that was scheduled to depart at noon. The faregates at the 4 Tysons Corner station were turn on a noon to allow passengers to inspect the station before the first inbound passengers carrying train from Wiehle- Reston East arrived. No passengers were allowed to board trains until the first inbound train from Wiehle- Reston East arrived. No passengers were allowed to board outbound trains until the first outbound train departed the East Falls Church station. The first outbound train departed East Falls Church after the first inbound train arrived. Trains operating westbound displaying an Orange line East Falls Church destination sign simultaneously changed to Silver line trains with a Wiehle- Reston East destination sign on the fly after the first inbound Silver line train arrived at East Falls Church.
My general impression of the new stations is, meh. That's primarily because I am a Harry Wesse, Massimo Virnelli purest. Wesse gave us the classic 22 coffered arch vault subway station with floating mezzanines and the classic gullwing platform canopy over the platforms of many surface and elevated stations along with many other unique design features exclusive to Metrorail. Massimo Virnelli gave us the iconic back lit M entrance pylon and the way finding mezzanine and platform pylons with vertical station name on them that read like title on the spline of a book.
There are many Wesse design elements that can be found in the stations, 18” granite platform edge with flashing lights that warn of approaching trains, vertical inverted V textured poured in place concrete walls, railings along the sides of the passageway and on top of the mezzanine parapets to aid the sight impaired. The only Virnelli design element that is retained is the iconic the back lit M entrance pylon, The Virnelli mezzanine and platform way finding pylons are no where to be found.
The stations interiors are not as large as one would assume them to be based on their exterior appearance. They are however considerably larger then their older brothers, The larger interiors provide more then enough room to accommodate the smooth flow of passengers through the stations.
One of the design features of the second generation Metrorail stations that opened shortly after the turn of the century that was not used in these stations is glass parapets. However the abundant use of coated sheet metal and painted steel is every where to see. Another element that was not retained from the previous generation of stations is the use of Metro brown on doors, door frames, glazing frames, station manager kiosks, faregates and other non stainless steel or bronze surfaces, the only exception being the fare vendor cabinets. Those surface along with the structural steel are coated with a light gray, the faregates are stainless steel. The floor surfaces have also been updated, the use of hexagonal quarry tile has been abandoned throughout in favor of precast concrete paveres and poured in place brushed concrete. The platforms are finished with concrete pavers that mimic the legacy hexagonal quarry tile. On the mezzanines and in entrances natural concrete color concrete pavers are used. The floor surfaces of the entrance pavilions and pedestrian bridges are finished with poured in place brushed concrete with red granite trim.
All of the stations are served by Metrobus and or Fairfax Connector and have facilitates securing bicycles. The entrance pavilions are laid out in 2 different ways, the layout primarily employed, layout,1 places the elevators behind the escalators at street level with the elevators facing the escalators at the top landing, the pedestrian bridge to the fare collection mezzanine is to the right or left. Layout 1 has the pavilion placed parallel to the street or highway. The other layout employed, layout 2, again places the elevators behind the escalators to one side resulting in the elevators being to the left or right of the escalators at the top landing, in this layout the pedestrian bridge to the fare collection mezzanine is opposite of the escalators at the top landing. Layout 2 has the pavilion placed at a right angle with the entrance facing away from the street or highway.
Now on to the specifics of each station.
McLean
The station is located on the north side between Scotts Crossing road and Capitol One drive at 1824 Dolley Madison Boulevard in McLean Virginia. The south entrance pavilion is located across the street at Dolley Madison Boulevard and Colshire Drive.
The island platform station has its fare collection mezzanine under the platform at a level above street level. A pedestrian bridges connects the south entrance pavilion to the mezzanine. The station has 6 escalator, 6 elevators and 6 sets of stairs. 2 of the stairs are for emergence exit only and are located in the ancillary structures at both ends of the platforms. The fare collection mezzanine is under the center and east half of the platform above.
The south, 1ayout 1, entrance pavilion has 1 set of stairs between 2 escalators and 2 elevators and connects to the fare collection mezzanine at its east end. Adjacent to the entrance pavilion is a taxi stand, Kiss and Ride drop off and pickup area and a small short term parking lot. 3 curb side bus bays are located along Colshire Drive adjacent to the Kiss and Ride drop off and pickup area. The entrance to the drop off and pickup and parking lot is on Colshire Meadow Drive.
The entrance under the station is near the east end with 2 elevators to right and 1 set of stairs between 2 escalators to the left. There are 2 curb side bus bays along Dolley Madison Boulevard in front of the station.
The mezzanine has an opening in it that look like it could accommodate another set of escalators and stair. The station managers kiosk and faregates are located at roughly mid point of the mezzanine. The 2 mezzanine to platform elevators are just inside the faregates with the 2 sets of mezzanine to platform escalator and stair pairs beyond.
Tysons Corner
The station is located on the north side above Tysons Boulevard at 1943 Chain Bridge Road in McLean Virginia. The south entrance pavilion is located across the street at Dolley Madison Boulevard and Tysons One Place.
The island platform station has its fare collection mezzanine above the platform. A pedestrian bridges connects the south entrance pavilion to the mezzanine. The station has 8 escalator, 6 elevators and 6 sets of stairs. 2 of the stairs are for emergence exit only and are located in the ancillary structures at both ends of the platforms.
The fare collection mezzanine is above the west third of the platform above and extends a few feet west of the end of the platform.
The south, 1ayout 1, entrance pavilion has 1 set of stairs between 2 escalators and 2 elevators and connects to the fare collection mezzanine at its west end. The south entrance pavilion also connects to Tysons Tower Development. 3 off street bus bays are located adjacent to the entrance pavilion.
The entrance under the station is at the west end with 2 escalators ascending to the west to an intermediate level then another 2 escalators ascending to the east the remainder of the way to the mezzanine. To the right are 2 elevators with a fire escape type stair case to the mezzanine. 3 off street bus bays are located along Tysons Boulevard in front of the entrance.
East of the escalators, elevators, stairs and pedestrian bridge to the south entrance pavilion are the fare media venders. The station managers kiosk and faregates are located at roughly mid point of the mezzanine. The 2 mezzanine to platform elevators are just inside the faregates with the 2 sets of mezzanine to platform escalator and stair pairs beyond. The structural steel that supports the east end of the mezzanine look like it could support an extension of the mezzanine to allow foe a third escalator and stair pair.
A #10 double crossover is located beyond the west end of the station. The tunnel portals are just west of double crossover with ventilation structure located just beyond the portals along with an set of emergence exit stairs.
Greensboro
The station is located at 8305 Leesburg Pike Vienna Virginia in the median. The south entrance pavilion is located on the south side of Leesburg Pike east of Marshells Way. The north entrance pavilion is located on the north side of Leesburg Pike west of Pinnacle Drive.
The island platform station has its fare collection mezzanine above the platform. Pedestrian bridges connect the both entrance pavilions to the mezzanine. The station has 4 escalator, 6 elevators and 7 set of stairs. 1 of the stairs are for emergence exit only and are located at the east end of the east ancillary structures.
The south, 1ayout 1, entrance pavilion has 2 set of stairs, 1 escalator and 2 elevators and connects to the fare collection mezzanine at its north end. The north, 1ayout 2, entrance pavilion has 2 set of stairs, 1 escalator and 2 elevators and connects to the fare collection mezzanine at its south end. Both entrance pavilions have provision to replace one of the sets of stairs with an escalator.
The fare collection mezzanine is above the east third of the platform above. The fare venders are at the east end of the mezzanine against the end wall at the point where the pedestrian bridges connect to the mezzanine with the the station managers kiosk and faregates located to the west. The 2 mezzanine to platform elevators are just inside the faregates with the 2 sets of mezzanine to platform escalator and stair pairs beyond. The structural steel that supports the east end of the mezzanine look like it could support an extension of the mezzanine to allow foe a third escalator and stair pair.
Spring Hill
The station is located at 1576 Spring Hill Road Vienna Virginia in the in the median of Leesburg Pike. The south entrance pavilion is located on the south side of Leesburg Pike west of Spring Hill Road. The north entrance pavilion is located on the north side of Leesburg Pike west of Spring Hill Road..
The island platform station has its fare collection mezzanine under the platform at a level above street level. The pedestrian bridges connects both entrance pavilion to the mezzanine. The station has 5 escalator, 6 elevators and 7 sets of stairs. 2 of the stairs are for emergence exit only and are located in the ancillary structures at both ends of the platforms. The fare collection mezzanine is under the east half of the platform above.
The south, 1ayout 1, entrance pavilion has 2 set of stairs, 1 escalator and 2 elevators and connects to the fare collection mezzanine at its north side. The north, 1ayout 2, entrance pavilion has 2 set of stairs and 1 escalator and 2 elevators and connects to the fare collection mezzanine at its south end. The south entrance pavilions has provision to replace one of the sets of stairs with an escalator. Adjacent to the north entrance pavilion is a taxi stand, Kiss and Ride drop off and pickup area and a small short term parking lot. 5 curb side bus bays are located along Leesburg Pike west of the north entrance pavilion. The entrance to the drop off and pickup and parking lot is only accessible from the southbound lanes of Spring Hill Road north of Leesburg Pike.
The fare collection mezzanine is below the east third of the platform above. The fare venders are at the east end of the mezzanine against the end wall at the point ware the pedestrian bridges connect to the mezzanine with the the station managers kiosk and faregates located to the west. The 2 mezzanine to platform elevators are just inside the faregates with the 2 sets of mezzanine to platform escalator and stair pairs beyond.
Wiehle-Reston East
The station is located at 1862 Wiehle Avenue Reston Virginia in the median of the Dulles Access Road. The south entrance pavilion is located behind 11400 Commerce Park Drive next to the exit to Wiehle Avenue from the eastbound Dulles Toll Road. The north entrance is located on the south side of the plaza at 11325 Reston Station Boulevard.
The island platform station has its fare collection mezzanine above the platform. The pedestrian bridges connects both entrances to the mezzanine. The station has 4 escalator, 4 elevators and 3 sets of stairs. The fare collection mezzanine is above the east half of the platform.
The south, 1ayout 1, entrance entrance has 1 set of stairs, 2 escalator and 2 elevators and connects to the fare collection mezzanine at its east end. Adjacent to the south entrance pavilion on the eastbound exit ramp is 4 bus bays. The north entrance has no pavilion, as the pedestrian bridge is at same level as the plaza at Reston Station. At the middle of the plaza is a pavilion with 2 escalator and 2 elevators that access the underground 9 bay bus terminal and 3,500 space parking garage. The escalator access the bus terminal, Th elevators access the bus terminal and the 5 level of the parking garage.
The fare collection mezzanine is above the east third of the platform above. The fare venders are at the east end of the mezzanine against the end wall at the point where the pedestrian bridges connect to the mezzanine with the the station managers kiosk and faregates located to the west. The 2 mezzanine to platform elevators are just inside the faregates with the 2 sets of mezzanine to platform escalator and stair pairs beyond. The structural steel that supports the east end of the mezzanine look like it could support an extension of the mezzanine to allow foe a third escalator and stair pair.
At the west end of the platform is a dispatcher office and train crew room. Beyond the station is a pocket track for turning trains an a tail track for storing out of service trains.
Phase II Progress
Principle construction has begun on Phase II along Autopilot Drive at Dulles Airport. The contractor there is excavating the column piles for the elevated along Autopilot Drive. The trees on the site of the Dulles Airport station have been removed and transplanted elsewhere at the airport in preparation for construction of the of the station. No construction activity has begun at the sites of the other stations.
Test track and Commissioning Facility
The new Commissioning Facility building and parking garage in Greenbelt Yard appear to be nearly complete. Grading to prepare for the roadbed on the test track is being done south of Greenbelt Road.
###
Pictures at picasaweb.google.com/cambronj DCMP 07 26 1014 to see the 200 pictures of opening day and Phase II progress.
5 pictures of the progress on the Greenbelt Test Track and Commissioning Facility.
Captioned thumb nails along with the above and past essays can be view at cambronj.blogspot.com DCMP 06 01 1014.
Last edited by SandBoxJohn; Aug 2, 2014 at 3:06 pm
#127
FlyerTalk Evangelist
Join Date: Dec 2005
Location: DEN
Programs: Back to UA, missing DL; Marriott Gold
Posts: 10,494
The floor surfaces have also been updated, the use of hexagonal quarry tile has been abandoned throughout in favor of precast concrete paveres and poured in place brushed concrete. The platforms are finished with concrete pavers that mimic the legacy hexagonal quarry tile. On the mezzanines and in entrances natural concrete color concrete pavers are used.
#129
Join Date: May 2007
Location: IAD
Posts: 2,060
Phase II Progress
Principle construction has begun on Phase II along Autopilot Drive at Dulles Airport. The contractor there is excavating the column piles for the elevated along Autopilot Drive. The trees on the site of the Dulles Airport station have been removed and transplanted elsewhere at the airport in preparation for construction of the of the station. No construction activity has begun at the sites of the other stations.
Principle construction has begun on Phase II along Autopilot Drive at Dulles Airport. The contractor there is excavating the column piles for the elevated along Autopilot Drive. The trees on the site of the Dulles Airport station have been removed and transplanted elsewhere at the airport in preparation for construction of the of the station. No construction activity has begun at the sites of the other stations.
#130
Join Date: Mar 2004
Location: VA, USA
Programs: Marriott LTT, United Club Life Member, UA *S
Posts: 995
But there is another savings with the Fairfax Connector when transferring to/from Metrorail and using a Smartrip card - you save $.50 on the transfer. (No such savings when using the Silver Line Express - and they don't even accept the Smartrip card.)
#131
Join Date: Sep 2013
Location: Hebron Maryland
Posts: 83
jcwoman
Indeed, watching them build the column frames and install them over the last few weeks is pretty fascinating. I went to the Silver Line website for more details and saw their planned designs that show building the station along the front of Daily Garage 1. It shows the rail line following the airport road to the station and then curving back up to the route along Autopilot Drive, but no more details. I'm curious how they plan to install the bit between the station and Autopilot. Are they planning to tear out the ATPCO parking lot (lot between the black buildings behind the garage), or run a raised rail over the garage Pay&Go plaza? Relocate the Pay&Go plaza to the other side of the garage?
Something like this:

Precise drawings of the station and the elevated alignment can be seen in the preliminary engineering drawings:
f - PE Drawings, Volume 7 - Airport Segment - NGA (Feb 2012) (76.2 MB PDF file)
Alignment east end of elevated to west end pages 43-56, plans and profiles 67-90, elevated column locations 128-147, 155-164, 170-179, 189-195, 200-203.
Station plans, elevations, sections and details 204-304.
Access from Saarinen Circle to Garage 1 will be modified see page 144,145.
The entire set of Phase II RFP document that totals roughly 8.75 GB of can be see at Dulles - Public RFP documents
Indeed, watching them build the column frames and install them over the last few weeks is pretty fascinating. I went to the Silver Line website for more details and saw their planned designs that show building the station along the front of Daily Garage 1. It shows the rail line following the airport road to the station and then curving back up to the route along Autopilot Drive, but no more details. I'm curious how they plan to install the bit between the station and Autopilot. Are they planning to tear out the ATPCO parking lot (lot between the black buildings behind the garage), or run a raised rail over the garage Pay&Go plaza? Relocate the Pay&Go plaza to the other side of the garage?
Something like this:

Precise drawings of the station and the elevated alignment can be seen in the preliminary engineering drawings:
f - PE Drawings, Volume 7 - Airport Segment - NGA (Feb 2012) (76.2 MB PDF file)
Alignment east end of elevated to west end pages 43-56, plans and profiles 67-90, elevated column locations 128-147, 155-164, 170-179, 189-195, 200-203.
Station plans, elevations, sections and details 204-304.
Access from Saarinen Circle to Garage 1 will be modified see page 144,145.
The entire set of Phase II RFP document that totals roughly 8.75 GB of can be see at Dulles - Public RFP documents
#132
Join Date: May 2007
Location: IAD
Posts: 2,060
Thanks! Somehow I missed the chart with that level of detail. It seems like they've chosen the path of "least destruction".  The cell phone lot is lightly used, anyway. (I know the track is aerial, but there will still be a mess and lots of heavy equipment traffic while they install the pilings.)
The cell phone lot is lightly used, anyway. (I know the track is aerial, but there will still be a mess and lots of heavy equipment traffic while they install the pilings.)
 The cell phone lot is lightly used, anyway. (I know the track is aerial, but there will still be a mess and lots of heavy equipment traffic while they install the pilings.)
The cell phone lot is lightly used, anyway. (I know the track is aerial, but there will still be a mess and lots of heavy equipment traffic while they install the pilings.)
#133
Join Date: Jul 2013
Location: Washington, DC
Posts: 17
The Silver Line Express is $5.00 and the Fairfax Connector is $1.75. So the savings is $3.25.
But there is another savings with the Fairfax Connector when transferring to/from Metrorail and using a Smartrip card - you save $.50 on the transfer. (No such savings when using the Silver Line Express - and they don't even accept the Smartrip card.)
But there is another savings with the Fairfax Connector when transferring to/from Metrorail and using a Smartrip card - you save $.50 on the transfer. (No such savings when using the Silver Line Express - and they don't even accept the Smartrip card.)
I used the Silver Line/Silver Line Express this weekend to travel to Dulles from downtown DC. The plan was to check out the Fairfax Connector, but I'll save that for a day where I have a bit more time. It was a great ride and will use it over the 5A in the future. However, a few thoughts:
- As you exit the fare gates at the Wiehle-Reston East station, stay to the left and pass through the sky-walk to the left. The overhead sign will point to the right for buses, but ignore that. Follow the sky-walk over the Dulles Toll Road and stick to the right for the glass enclosed escalators.
- I could not get the wi-fi to work on the bus.
- The trip took about 7 minutes as opposed to the 15 minute estimated time.
- I arrived back to Dulles in time to take the 8:25 pm trip to Wiehle-Reston. The bus left at 8:45 pm, just in time for the driver to smoke a cigarette. This was a bit irritating.
- Trains arrive and turn around at Wiehle-Reston quickly. I wrongly assumed that the train would turn around at sit at the station for a few minutes, as it usually does at end-of-the-line stations.
Very happy to see a full metro station and a comfortably full bus to Dulles.
#134
Join Date: Mar 2003
Location: IAD
Programs: United MP
Posts: 7,822
I do not like the way they designed the access to the Kiss-and-ride at Wiehle Av Station. I think a sign over each lane of the road before you turn into the garage, that says this lane for kiss-and-ride, and that lane for park-and-ride. There is one sign earlier on that road, but it's hard to read while looking for the turn. There are two left turn lanes. After turning into the garage, then the right lane turns right and then makes another left to enter the kiss-and-ride area. The problem is some people want to go to the kiss-and-ride but they use the left left turn lane. Then at the point where the right lane turns right, people from the left have to cut them off to turn right instead of going straight into the park-and-ride area. This is not to mention that the ramp in the garage is narrow enough that some vehicles can't turn right to exit the kiss-and-ride until the line trying to enter gives them room to turn. I can't believe designers couldn't dream up something better than that.
#135
Join Date: Sep 2013
Location: Hebron Maryland
Posts: 83
BGT
- Trains arrive and turn around at Wiehle-Reston quickly. I wrongly assumed that the train would turn around at sit at the station for a few minutes, as it usually does at end-of-the-line stations.
This is the first time WMATA has operated a terminal station with a pocket track beyond the platform for turning trains sense 1984. The pocket track limits the options available for turning trains. WMATA has a limited number of cars in their fleet to meet the schedule, so they are scheduling short layover times at the terminal to reduce the number of trains needed to fill the time sheet.
The shortage of cars in their fleet limits WMATA'a ability to rotate the cars through the shops for routine maintenance. It also requires WMATA to run the crap out of them to meet the schedules.
The 7k car procurement contract should have been awarded 3 years before it was actually awarded.
- Trains arrive and turn around at Wiehle-Reston quickly. I wrongly assumed that the train would turn around at sit at the station for a few minutes, as it usually does at end-of-the-line stations.
This is the first time WMATA has operated a terminal station with a pocket track beyond the platform for turning trains sense 1984. The pocket track limits the options available for turning trains. WMATA has a limited number of cars in their fleet to meet the schedule, so they are scheduling short layover times at the terminal to reduce the number of trains needed to fill the time sheet.
The shortage of cars in their fleet limits WMATA'a ability to rotate the cars through the shops for routine maintenance. It also requires WMATA to run the crap out of them to meet the schedules.
The 7k car procurement contract should have been awarded 3 years before it was actually awarded.
Last edited by SandBoxJohn; Aug 17, 2014 at 7:48 am
