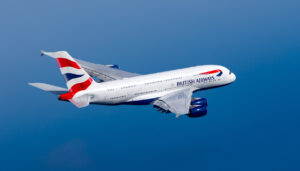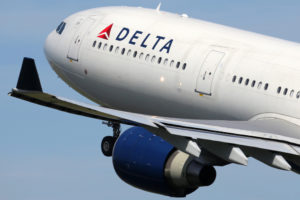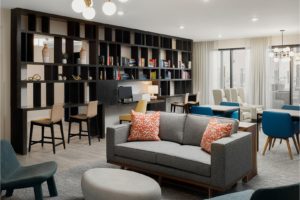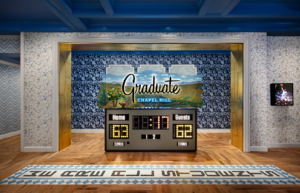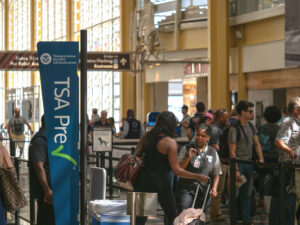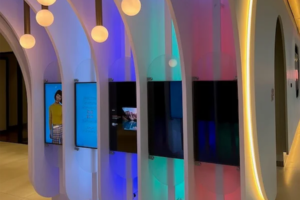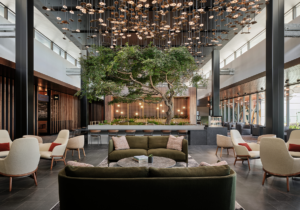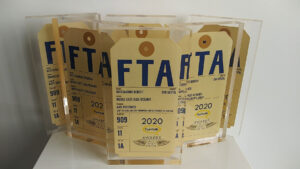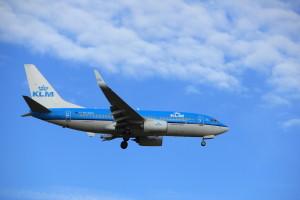What's With The Upper & Lower Levels in Concourse H (DL) @ MIA?
#1
Original Poster
Join Date: Feb 2011
Location: Somewhere above the Mason-Dixon
Programs: DL Ham Samich
Posts: 1,659
What's With The Upper & Lower Levels in Concourse H (DL) @ MIA?
I apologize if this is the wrong place to post this, but given that this is "The Delta Concourse" at MIA, it seems like the best place to post, despite not actually being Skymiles related.
I've been flying to South Florida regular since about 2010, and I'd say half of all my flights are in/out of MIA (with the remainder being mostly FLL and a little PBI) and over the years I've noticed the stairs & escalators up and down (to what I believe are technically floors 1 and 2) to be blocked by 'temporary' barricades. And although those barricades are still present, I see that they've actually dry-walled the space directly of the ends of the stairs and escalators, and I've gotta know: What's the story with those two levels? Does DL EVER use them? Were they ever used by anyone?
If anyone knows the history/story behind these, I would really love to know to satisfy my weird interest with any and all things abandoned...
(Two pictures of the area below)
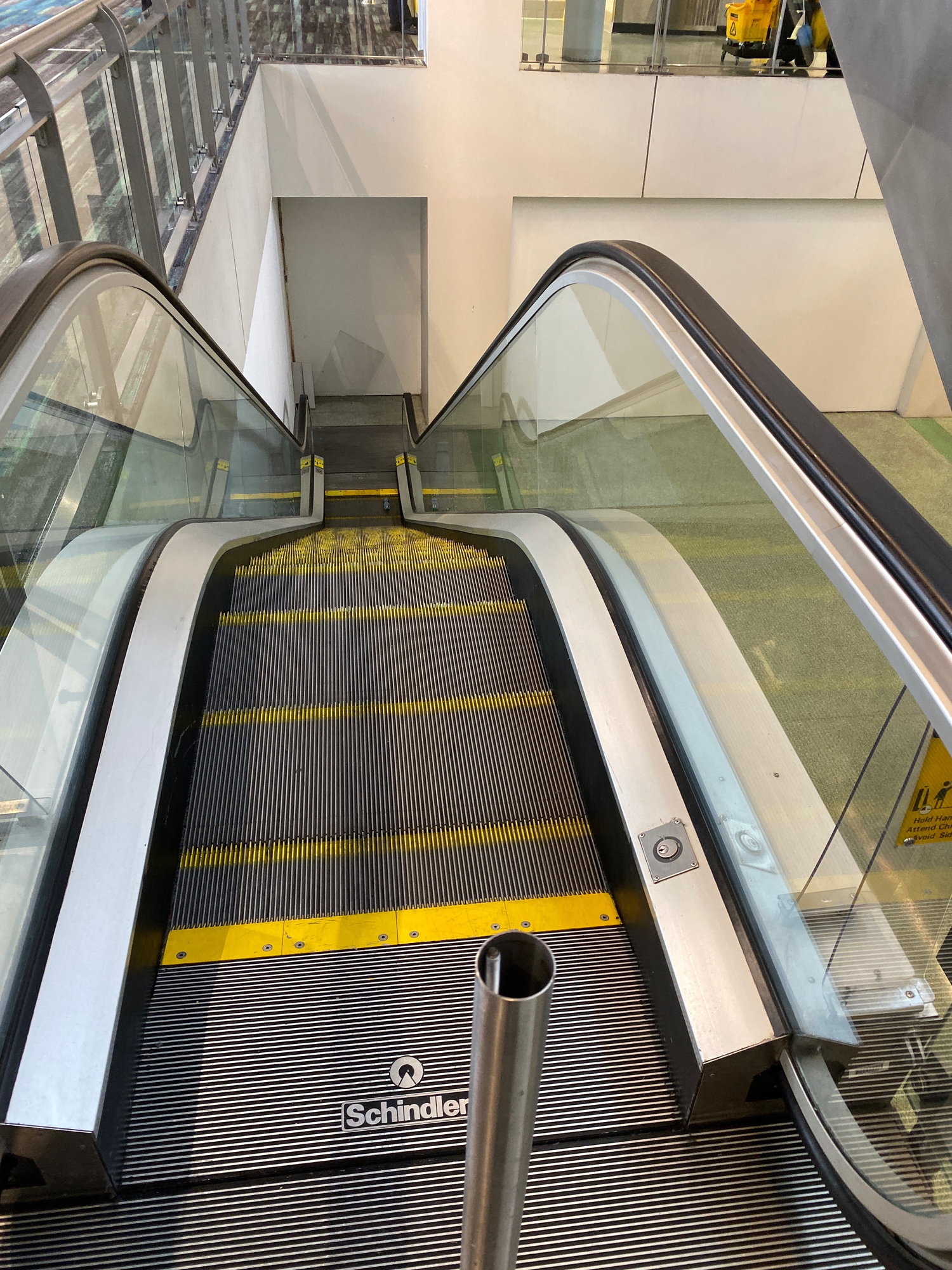
MIA H Concourse Lower Level

MIA H Concourse Upper Level
I've been flying to South Florida regular since about 2010, and I'd say half of all my flights are in/out of MIA (with the remainder being mostly FLL and a little PBI) and over the years I've noticed the stairs & escalators up and down (to what I believe are technically floors 1 and 2) to be blocked by 'temporary' barricades. And although those barricades are still present, I see that they've actually dry-walled the space directly of the ends of the stairs and escalators, and I've gotta know: What's the story with those two levels? Does DL EVER use them? Were they ever used by anyone?
If anyone knows the history/story behind these, I would really love to know to satisfy my weird interest with any and all things abandoned...
(Two pictures of the area below)

MIA H Concourse Lower Level

MIA H Concourse Upper Level
#3
Join Date: Dec 2008
Location: NYC, BOS, ORD
Programs: AA EXP, DL PM
Posts: 843
When originally constructed, concourse H did not offer FIS/international arrival capability. The upper level was nothing more than a walkway to the gates further out on the concourse (perhaps with moving walkways) but the rationale for having such a setup always seemed odd to me. With the construction of the south terminal and concourse J (and addition of FIS), a number of the gates on the one side of the concourse (H2/4/6/8/10) were modified to allow international arrivals via the (now sterile) upper level.
I never knew there was a lower level as well! No idea what that could have been used for
#4
Join Date: May 2011
Programs: Delta PM, Hyatt Plat-ist, Bonvoyyyyyyed, Hilton $15 Daily F&B Receiver, Food Lion MVP
Posts: 1,203
FWIW, via Wikipedia:
Re the first floor:
Looks like sheer laziness to not remove the vertical circulation and reuse the space. None of the concourse was int'l arrival capable until the 2000s.
First pic is 1994. Second is 1999.


This concourse featured a third floor, the sole purpose of which was to expedite access to the "headhouse" gates at the far end.
The concourse was dramatically renovated from 1994 to 1998, to match the style of the then-new Concourse A. Moving walkways were added to the third floor...
However, the H1 Bus Station was never used and has since been permanently closed.
First pic is 1994. Second is 1999.


#6
FlyerTalk Evangelist
Join Date: Jul 2003
Posts: 23,011
#7
Join Date: May 2011
Programs: Delta PM, Hyatt Plat-ist, Bonvoyyyyyyed, Hilton $15 Daily F&B Receiver, Food Lion MVP
Posts: 1,203
#8

Join Date: Aug 2005
Location: Brooklyn
Programs: Delta Diamond, Bonvoy something good; sometimes other things too
Posts: 5,050
I have often wondered about this as well and had read the description on Wikipedia but found it lacking, but I guess that's as much as there is to the story. MIA has lots of odd concourse layout design choices (I'm thinking also of the train to the end of concourse E).
Various parts of the airport give the sense that perhaps at some point it had more functionality than it does now (like maybe allowing international transits without clearing US customs, which would have been particularly useful back in the days when Europe-Latin America nonstops were less common than they are now), but apparently that wasn't the case, and that seemingly all of these strange design choices were just to help people avoid walking to the ends of concourses which are actually pretty short walks by modern international airport standards.
Various parts of the airport give the sense that perhaps at some point it had more functionality than it does now (like maybe allowing international transits without clearing US customs, which would have been particularly useful back in the days when Europe-Latin America nonstops were less common than they are now), but apparently that wasn't the case, and that seemingly all of these strange design choices were just to help people avoid walking to the ends of concourses which are actually pretty short walks by modern international airport standards.
#9
Join Date: May 2011
Programs: Delta PM, Hyatt Plat-ist, Bonvoyyyyyyed, Hilton $15 Daily F&B Receiver, Food Lion MVP
Posts: 1,203
I think the problem was that the concourse was extremely narrow and had gates - with seemingly no holdroom areas before the mid-90s expansion. I can imagine trying to navigate the concourse with multiple departures boarding at the same time being extremely congested, hence the third floor "expedited access" hallway for the further-out gates.
Of course, a wider concourse with actual holdrooms is preferable, and that's what they built later on,
Of course, a wider concourse with actual holdrooms is preferable, and that's what they built later on,
#10
Original Poster
Join Date: Feb 2011
Location: Somewhere above the Mason-Dixon
Programs: DL Ham Samich
Posts: 1,659

Still irrationally enamored with this…. Must. Explore. (And avoid jail time…)

Wish there was ANY info on the basement/Level I
Any plans for these areas? I know I’m digging up an old thread but I flew into MIA for the first time in years and my inner child’s curiosity is up to an 11/10

