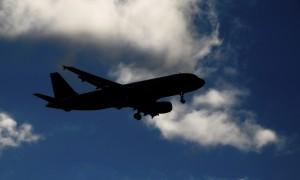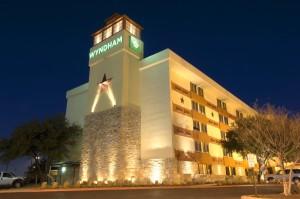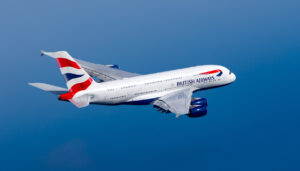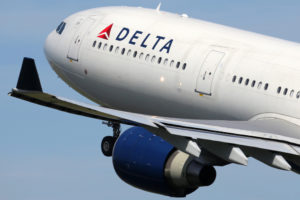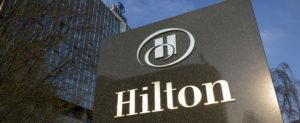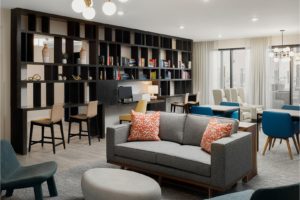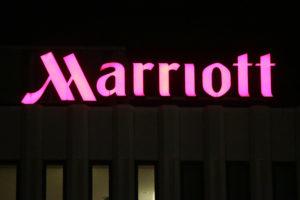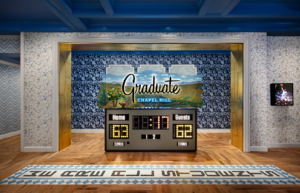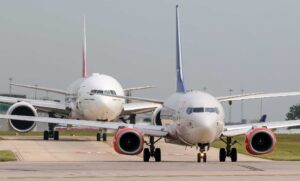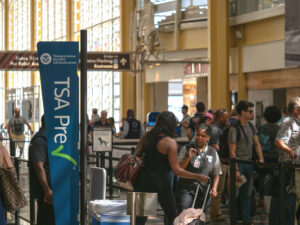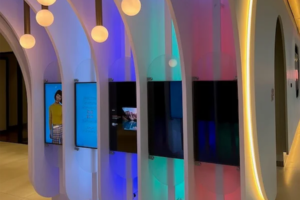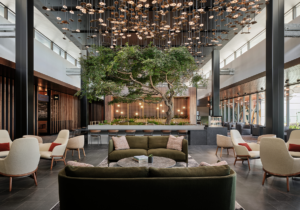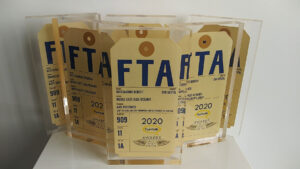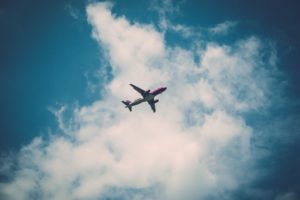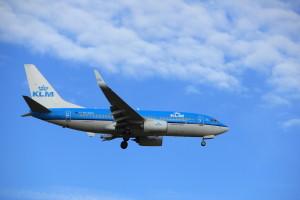New SLC airport opens September 15th, 2020
#46
Join Date: Aug 2006
Location: SJC
Programs: DL PM MM, Marriott Titanium
Posts: 3,276
Renderings of the layout of the new (rebuilt?) terminals reminds me much more of DTW than the DEN/ATL layout. Though I suspect it’s not as long as DTW since it looks like they only plan regular moving walkways down the middle. https://www.slcairport.com/thenewslc...gs-and-images/
#47
Join Date: Oct 2017
Location: BNA
Programs: DL GM, HH Diamond
Posts: 1,027
All the debate on "new airport", either I missed it or nobody looked it up?
air·port
noun
a complex of runways and buildings for the takeoff, landing, and maintenance of civil aircraft, with facilities for passengers.
Clearly by the definition alone this is not a new airport. The title could mean either so I had to read the thread to figure out if it was really a new airport or not. However while not technically correct most people would know what you mean if you said it. Point being, as in many circumstances, one word to add clarity could have avoided all the dabate. "New SLC airport facilities open September 15th, 2020".
All that aside I have thus far always avoided that airport as a connection if given the choice, so good to know at some point next year I can change my thoughts on that.
air·port
noun
a complex of runways and buildings for the takeoff, landing, and maintenance of civil aircraft, with facilities for passengers.
Clearly by the definition alone this is not a new airport. The title could mean either so I had to read the thread to figure out if it was really a new airport or not. However while not technically correct most people would know what you mean if you said it. Point being, as in many circumstances, one word to add clarity could have avoided all the dabate. "New SLC airport facilities open September 15th, 2020".
All that aside I have thus far always avoided that airport as a connection if given the choice, so good to know at some point next year I can change my thoughts on that.
#48
FlyerTalk Evangelist
Join Date: Nov 2009
Location: SEA (the REAL Washington); occasionally in the other Washington (DCA area)
Programs: DL PM 1.57MM; AS MVPG 100K
Posts: 21,356
#49
Join Date: Aug 2000
Location: Salt Lake City
Programs: Delta, Hertz, Hilton, Marriott
Posts: 4,921
The new terminal will have a special area for return missionaries so regular people don't have to walk past all those people with signs when arriving. "WELCOME HOME ELDER KORVER !!!" At least they haven't been allowed near the gates for awhile. That was reeeaaallly annoying.
I think everything will be new except for the landing strips, so what's all the discussion about?
#50
Join Date: Oct 2017
Location: BNA
Programs: DL GM, HH Diamond
Posts: 1,027
The new terminal will have a special area for return missionaries so regular people don't have to walk past all those people with signs when arriving. "WELCOME HOME ELDER KORVER !!!" At least they haven't been allowed near the gates for awhile. That was reeeaaallly annoying.
That IS the discussion... it is all new except a large part of it, so is it really a new airport - no. I have this new car, well it is actually an old car but everything is new except the body. The word airport means all parts of the airport, so saying a new airport could be misleading when it is only a new terminal and support buildings. Admittedly a discussion of semantics.
#51
Join Date: Nov 2005
Location: on the path to perdition
Programs: Delta, United
Posts: 4,782
https://archive.sltrib.com/article.p...64&itype=CMSID
https://universe.byu.edu/2015/10/20/...-slc-airport1/
#52
Join Date: Oct 2017
Location: BNA
Programs: DL GM, HH Diamond
Posts: 1,027
It actually is that different and it gets to be quite annoying. At one point it got so bad that the LDS Church released guidelines that only the immediate family, e.g. parents and siblings should go to the airport to pickup a returning missionary.
https://archive.sltrib.com/article.p...64&itype=CMSID
https://universe.byu.edu/2015/10/20/...-slc-airport1/
https://archive.sltrib.com/article.p...64&itype=CMSID
https://universe.byu.edu/2015/10/20/...-slc-airport1/
Nice to know there will be a dedicated space for it with the renovation/terminal redevelopment.
Sorry had to add that neither of those articles referred to a new airport, just renovations or redevelopment.

#53
Join Date: Dec 2010
Location: DFW
Programs: UA 1K, AA Platinum, Hilton Diamond, Bonvoy Gold
Posts: 466
https://www.slcairport.com/assets/Ne...nce/index.html
Here's a virtual reality walk through of the new SLC terminal if you have a fast connection.
Here's a virtual reality walk through of the new SLC terminal if you have a fast connection.
#54
Join Date: Jan 2002
Location: Salt Lake City, Utah, USA
Posts: 9,988
#55
Join Date: Sep 2006
Location: SNA
Programs: DL DM
Posts: 33
DEN did because it physically moved locations. If you have an airport that is literally the exact same footprint (property wise, not terminal), then its silly to say its a new airport. Its got the same address. Who cares if the old building is demolished. If the old terminal was going to stay, people wouldnt say its a new airport, just a new terminal. Yet somehow the demolishing of the old terminal at the same time somehow makes the whole airport new...doesnt make sense. They are not mutually exclusive.
#56
FlyerTalk Evangelist
Join Date: Sep 2002
Location: IND
Programs: DL PM & 2MM™, Lifetime HHonors Diamond
Posts: 20,889
#57
Join Date: Aug 2000
Location: Salt Lake City
Programs: Delta, Hertz, Hilton, Marriott
Posts: 4,921
https://www.slcairport.com/assets/Ne...nce/index.html
Here's a virtual reality walk through of the new SLC terminal if you have a fast connection.
Here's a virtual reality walk through of the new SLC terminal if you have a fast connection.
Can't wait to see what the brand spanking sparkling new Sky Club looks like. Supposed to have an outdoor terrace.
#59
Join Date: Jan 2002
Location: Salt Lake City, Utah, USA
Posts: 9,988
For those for whom a word is worth a thousand pictures:
The following is from a SLC airport planning document that is in the public domain. Hence the extensive copying is not a TOS violation.
https://www.slcairport.com/assets/pd...3.18.2019).pdf
1.7.1 Terminal Overview
The footprint of the new ARP facilities is roughly 300 acres, with the following elements
(approximated):
» Terminal - 908,000 square feet
» South Concourse – 3,700 linear feet (including 400 feet of the terminal building) with
455,000 square feet in the west area and 375,000 square feet in the east area
» North Concourse – 2,250 linear feet with 385,000 square feet included in Phase 1 development
and 200,000 square feet in Phase 2 development
» Roadways – 11.9 miles of at grade road and 2.1 miles of elevated road
» West Tunnel – Tunnel length of 1,000 feet with an area of 62,500 square feet
» Center Tunnel – Tunnel length of 1,000 feet with an area of 147,000 square feet
SLCDA’s goal for the new buildings is LEED Gold Certification with a focus on energy efficiency
through use of natural light. Construction of facilities within the ARP began in 2014 with large
scale enabling projects such as the addition of a new economy parking lot, and later in 2016, the
construction of the new Rental Car Service Center and Quick Turn Around facility. Terminal tunnel
excavation also began at this time.
Ground was broken for construction of the new terminal on July 18, 2014 . The new terminal is
located west of the former terminal facility site and is scheduled for completion in 2020. This was the
first of three major terminal development phases that transformed SLCIA’s terminal area into a
safer and more efficient model. The new format meets high customer level of service expectations,
contains approximately 908,000 square feet of space and includes functional areas programmed for
the following uses:
» Airline space
• Airline ticketing and service counters
• Preferred customer check-in
• Airline ticket office space
• Self-serve check-in
• Inbound baggage delivery
• Airline operations areas
• Departure lounges
• Preferred customer lounges
» Domestic passenger security screening
• Transportation Security Administration (TSA) passenger security screening checkpoints
• Bomb detection screening
• TSA offices
• Baggage make-up and return
» Federal Inspection Services (FIS)
• Customs and Border Protection (CBP) primary space and secondary space
• CBP support and administrative space
• Immigration and passport control
• Sterile corridor
• International baggage claim
• International arrivals support space
» Concessions
• News, food, and retail
• Kitchens and food storage
• Beverage lounges
» Ground Transportation
• Rental car counters
• Rental car offices
• Additional ground transportation counters and offices
» Administrative Space
• SLCDA administrative offices
• FAA administrative offices
» Other space
• Public spaces and circulation area
• Restrooms
• Janitorial
• Secure delivery locations
• Mechanical and utility
1.7.2 Terminal Level 1
Level 1 of the new terminal building houses many of SLCIA’s support functions. Sized at
approximately 260,000 square feet of programmed space, a significant portion of Level 1 is used for
Federal Inspection Services and is occupied by Customs and Border Protection. This includes areas
for international arrival document control (passport control), two international baggage carousels,
and customs inspection services. The FIS facility is designed to simultaneously handle passenger
loads of 400 passengers per hour from two international arrivals, one jumbo and one wide-body
aircraft.
The security checkpoint on this level is reserved for employees but also used for connecting
international passengers. This security checkpoint has five lanes. Terminal Level 1 also contains
mechanical/electrical rooms, offices, and general circulation space. The northern area of Level 1
is occupied by baggage pro- cessing equipment and conveyors. Secure and non-secure loading docks
are also located on Level 1.
1.7.3 Terminal Level 2
Terminal Level 2 contains approximately 255,000 square feet of programmed space. Terminal Level 2
holds the primary TSA security screening checkpoint, which accommodates 14 security screening
lanes, and includes a large passenger queuing area. TSA administrative offices are conveniently
located adjacent to the security checkpoint. The south end of Terminal Level 2 contains eight
sloped bed baggage claim units and an additional two baggage claim units for oversized items.
Airline baggage services offices are locat- ed in this area near the baggage claim devices. Delta
leases the four westernmost bag claim units and the remaining devices are shared-use by all other
airlines. The bag claim area on Terminal Level 2 provides direct access to the pedestrian sky
bridge that serves the Gateway Building and the parking garage.
Terminal Level 2 also contains a variety of other amenities including an arrivals hall for greeters
awaiting arriving passengers, and two restrooms, one on each side of the terminal. Concessions
programmed for food and retail offerings are located adjacent to this area for airport user
convenience. Public seating is also available in this area.
1.7.4 Terminal Level 3
Terminal Level 3 has a total of approximately 167,000 square feet of programmed space. This level
primarily supports departing passenger services including passenger ticketing and check-in
facilities. Airline support offices are located behind ticket counters and baggage handling
services.
Level 3 of the terminal contains airline support offices and passenger check-in facilities. The
check-in counters are divided into two sections, one is located on the east half of the terminal
and one is located on the west half. Each section has 38 counters for a combined total of 76
check-in counters. Oversized bag drops are available on the east and west ends of this level.
Self-check-in kiosks are also available.
Terminal Level 3 features large open areas for circulation and open space which overlooks the
central core of Terminal Level 2. Building support areas for mechanical and electric systems are
also housed on this level. Two curbside check-in locations are also available along the terminal
curb road at this level. These positions are currently programmed for shared-use and do not have a
single airline lessee.
SLCDA administrative offices are also located on Terminal Level 3 in space north of the airline
ticketing offices. SLCDA activities housed in this area include planning, administration, finance,
and engineering. In the northeast quadrant of Terminal Level 3 is the Delta Sky Club which occupies
18,000 square feet and offers lounge areas with views and an outdoor SkyDeck.
Terminal Level 3 also contains a 20-foot wide sterile corridor that connects all international
gates to the US Customs and Border Protection passenger screening area. No flights other than
international arrivals access this area.
1.7.5 Terminal Rail Station
The TRAX/Light Rail Service station at SLCIA is located to the east of the new terminal building.
This facility is located on the ground level and has storage space for 9 bicycles.
1.7.6 Terminal Gateway Building
The Gateway Building is a two-story accessory structure attached to the parking garage and
connected to the terminal building via two 35 foot wide pedestrian sky bridges. The sky bridges
allow movement between the Terminal and Gateway buildings and completely remove the need for
passengers to cross any curb roads. Level 1 of the Gateway Building houses rental car customer
services and includes rental car counters and queuing space, rental car offices, public
circulation, and restrooms. Level 2 of the Gate- way Building offers departing passengers the
opportunity to perform self-check-in (ticketing) and remote bag drop (baggage processing) functions
prior to entering the terminal building. 16 shared use check-in kiosks are available at Gateway
Building Level 2. At the time of this writing, it is unknown whether any airline has leased this space exclusively or these facilities will be operated by a third-party
service provider. Level 2 of the Gateway Building also provides public restrooms. Pay on Foot (POF)
parking kiosks in here or garage?? Both levels of the facility provide parking garage access,
although rental car ready return is programmed on the ground level (Level 1).
1.7.7 Terminal Concourses and Aircraft Gates
There are two concourses at SLCIA; Concourse A and Concourse B (formally known as the South
Concourse and the North Concourse respectively). Concourse A is generally 90 feet wide and 3,700
feet long, containing “bump out nodes” located at roughly 350 foot intervals (on center) to provide
additional space for vertical circulation, terminal support functions, and public restrooms,
depending on the building level. Concourse A is oriented linearly in an east-west configuration and
directly connected to the terminal at its mid-point where it is divided into east and west halves.
The western half of Concourse A has 25 gates, all occupied by Delta Air Lines. Four of the gates on
the north side of the concourse closest to the terminal building are also designated for international flights. Three of the four
international gates can accommodate wide-body aircraft. The eastern half of Concourse A has 22 gates, bringing the
total Concourse A gates to 47. The central area of Concourse A, immediately beyond the TSA security
screening re-composure area, is dedicated to food service and retail concessions. Concourse A and
Concourse B are connected by a system of tunnels. The primary connecting access between the terminal building,
Concourse A, and Concourse B is called the “Center Tunnel” and is located at the north end of the
terminal building at the midpoint of Concourse A. Adjacent tunnels running parallel to the Central
Tunnel provide dedicated access routes for baggage processing and terminal support functions. In
total, the Center tunnel covers 147,000 square feet. Located 1,000 feet west of the Center Tunnel,
a 62,500 square foot secondary access tunnel labeled the “West Tunnel” connects Concourse A and
Concourse B. The tunnel is located between Gates 13 and 15 on Concourse A and between Gates 10 and 12 on Concourse
B. This secondary tunnel serves both passenger circulation and terminal support functions within
segregated spaces dedicated to each use. The following sections describe approximate square footage
of programmed functional uses within each concourse.
1.7.7.1 Concourse A
Concourse A is divided into east and west halves because it is bisected by the north end of the
terminal building. Concourse A East exclusively serves Delta Air Lines and international arrivals
traffic. Concourse A East Level 1 includes 55,000 square feet of space located immediately
adjacent to the terminal building for outbound baggage processing. 71,000 square feet of Level 1
space is programmed for terminal support functions, 39,000 square feet serves airline support
functions, and 5,600 square feet is devoted to concession needs such as food storage. All
functional areas of Level 1 are served by a generally centralized corridor. Ground Service
Equipment (GSE) access to the outbound baggage area and through Concourse A East is provided by
Vehicle Service Roads (VSRs) at Level 1. Concourse A East Level 1 has a total space of 172,000
square feet.
Concourse A East Level 2 serves passenger needs with 67,000 square feet is dedicated to departure
lounges for airline gates and with 86,000 square feet dedicated to public circulation or other
public functions. Fifty foot wide circulation corridors run through the center of the concourse
with multiple 160 foot long, 4 foot wide, moving walkways traveling each direction through the
center in series. Concession lease space accounts for 26,000 square feet and approximately 3,000
square feet is split between airline support and terminal support use. Concourse A East Level 2 has
a total space of 182,000 square feet.
Concourse A East Level 3 is dedicated to terminal support functions including 25,000 square feet
for building mechanical systems and vertical circulation corridors. 25,000 square feet is the total
space for Concourse A East Level 3. Combined with Levels 1 and 2, total area is approximately
375,000 square feet.
Generally speaking, Concourse A West Level 1 is a mirror of the eastern half of the concourse.
Like Concourse A East Level 1, Concourse A West Level 1 includes a central area for outbound
baggage processing (69,000 square feet) and hosts a variety of terminal and airline support
functions in addition to providing other mechanical and utility space. The floor plan allocates
13,000 square feet for airline support, whereas 8,000 square feet are programmed for concessions (storage), and 49,000 square feet
are programmed for terminal support functions. A small amount of airport support space is also
provided and there is a centrally located Canine Relief Area. Concourse A West Level 1 provides
141,000 square feet of space.
Passenger services are located on Concourse A West Level 2. Functional space on this level
primarily consists of departure lounges, concessions space, and circulation corridors. Public
restrooms are also located at 350 foot intervals in the building bump out nodes. A series of moving
walkways assist passengers traversing the concourse. Concourse A West Level 2 has a total of
202,000 square feet, with 99,000 square feet dedicated to public circulation and other public
functions, 29,000 square feet programmed for concessions, 60,000 square feet used as departure
lounges, and 6,000 square feet devoted to terminal support facilities. A small amount of airline
support space is also provided on Concourse A West Level 2.
The sterile corridor that serves international arrival gates on Concourse A West (Gates 19, 21, 23,
and 25) begins on the northern exterior of Level 2. Arriving international passengers use this corridor to
ascend to Level 3 (Mezzanine) and continue following the sterile corridor leading to the terminal
building prior to descending to the FIS located on Level 1 of the terminal building. The sterile
corridor for international arrivals accounts for 8,000 square feet on Concourse A East Level 2 and
another 9,000 square feet on Concourse A West Level 3. Concourse A West Level 3 also contains
17,000 square feet worth of terminal support function space within the concourse bump out nodes.
Total programmed space on Concourse A West Level 3 is 26,000 square feet. Total programmed space
for Concourse A West is 475,000 square feet.
1.7.7.2 Concourse B
The Concourse B Phase 1 is a satellite concourse located approximately 1,100 feet north of the
terminal building, in an east-west orientation parallel to Concourse A. The first phase of
Concourse B development is 1,550 feet long, 90 feet wide, and features four bump out nodes at 350
foot intervals (on center).
Similar to Concourse A, the bump outs provides additional space for vertical circulation, terminal
support functions, and public restrooms, depending on the building level. Concourse B Phase 2
extends the concourse eastward by an additional 700 feet with two additional bump out nodes.
Generally speaking, the Concourse B is a mirror image of Concourse A, with the exception of direct
integration into the terminal and the lack of swing gates with a sterile corridor to support
international arrivals facilities. Instead, Concourse B is connected to Concourse A through the
Center Tunnel and the West Tunnel. Concourse B Phase 1 includes a total of 23 gates.
Concourse B Phase 1 Level 1 serves terminal support functions (67,000 square feet), outbound
baggage processing (51,000 square feet), and to a much lesser extent, airport support (1,000 square
feet) and concessions functions (6,500 square feet). A central corridor runs through the center of
Concourse B Phase 1 Level 1 providing access to a variety of rooms allocated to airline operations,
break-rooms, and ground crew restrooms. There is also an airline club. This space is currently
unused and was constructed as a shell. The total space provided on Concourse B Phase 1 Level 1 is
168,000 square feet.
Concourse B Phase 1 Level 2 houses passenger facilities such as departure lounges (56,000 square
feet), concessions (20,000 square feet), and general public circulation space (86,000 square feet).
Terminal support functions occupy 13,000 square feet and roughly 3,000 square feet is not
programmed. Moving walkways are provided through the center of the circulation corridor and
restrooms are located within the bump out nodes. Total space provided in Concourse B Phase 1 Level
2 is 178,000 square feet.
Concourse B Phase 1 Level 3 is mezzanine space serving terminal support functions such as vertical
circulation and mechanical space. This accounts for 38,000 square feet within the total Concourse B
Phase 1 space. Total space for Concourse B Phase 1 is 384,000 square feet.
Concourse B Phase 2 is the final completed stage of the ARP, accommodating an additional eight
gates. This Concourse B addition features a central station connecting Concourse A and Concourse B
via the Center Tunnel and creating a confluence zone for passenger amenities including food service
and retail concessions. This section of Concourse B is designed to allow future expansion of
Concourse B Phase 2 east beyond the 2024 completion of the ARP.
Level 1 of Concourse B Phase 2 supports an additional 10,000 square feet of airport operations
space, 23,000 square feet of terminal support space, and 54,000 square feet of outbound baggage
processing space. The central movement corridor is continued from Concourse B Phase 1 and is used to access
rooms including airline offices, ground crew restrooms, and six additional outbound baggage
carousels. Total space provided in Concourse B Phase 2 Level 1 is 90,000 square feet.
Concourse B Phase 2 Level 2 again supports passenger services including departure lounges (32,000
square feet), concessions (16,000 square feet), terminal support functions (5,000 square feet), and
public space such as circulation (45,000 square feet). Total space provided on Concourse B Phase 2
Level 2 is 99,000 square feet.
Concourse B Phase 2 Level 3 consists of mezzanine space for vertical circulation and mechanical
uses and accounts for 14,000 square feet. Total program space provided in Concourse B Phase 2 is
203,000 square feet.
Total combined square footage of the North Concourse (Phase 1 and Phase 2) is:
» Concourse B Level 1 – 258,000 square feet
» Concourse B Level 2 – 277,000 square feet
» Concourse B Level 3 – 52,000 square feet
» Total Concourse B All Levels – 587,000 square feet
1.7.7.3 Potential Future Expansions
Future expansions beyond 2024 are programmed for Concourse B to extend facilities in the same
linear pattern to the east. At the time of this writing, future expansions anticipated for
Concourse B extend the concourse east an additional 1,200 feet.
Other plans created prior to the completion of the ARP and this Master Plan also anticipated
constructing a third parallel satellite concourse north of Concourse B. This new east-west oriented
concourse would again mirror Concourse A and Concourse B, be connected via tunnel extensions, and
would be located 1,800 feet north of Concourse B. This concourse has yet to be fully programmed or
designed. Further analysis in this Master Plan will address the need and preferred location of any
potential third concourse.
The footprint of the new ARP facilities is roughly 300 acres, with the following elements
(approximated):
» Terminal - 908,000 square feet
» South Concourse – 3,700 linear feet (including 400 feet of the terminal building) with
455,000 square feet in the west area and 375,000 square feet in the east area
» North Concourse – 2,250 linear feet with 385,000 square feet included in Phase 1 development
and 200,000 square feet in Phase 2 development
» Roadways – 11.9 miles of at grade road and 2.1 miles of elevated road
» West Tunnel – Tunnel length of 1,000 feet with an area of 62,500 square feet
» Center Tunnel – Tunnel length of 1,000 feet with an area of 147,000 square feet
SLCDA’s goal for the new buildings is LEED Gold Certification with a focus on energy efficiency
through use of natural light. Construction of facilities within the ARP began in 2014 with large
scale enabling projects such as the addition of a new economy parking lot, and later in 2016, the
construction of the new Rental Car Service Center and Quick Turn Around facility. Terminal tunnel
excavation also began at this time.
Ground was broken for construction of the new terminal on July 18, 2014 . The new terminal is
located west of the former terminal facility site and is scheduled for completion in 2020. This was the
first of three major terminal development phases that transformed SLCIA’s terminal area into a
safer and more efficient model. The new format meets high customer level of service expectations,
contains approximately 908,000 square feet of space and includes functional areas programmed for
the following uses:
» Airline space
• Airline ticketing and service counters
• Preferred customer check-in
• Airline ticket office space
• Self-serve check-in
• Inbound baggage delivery
• Airline operations areas
• Departure lounges
• Preferred customer lounges
» Domestic passenger security screening
• Transportation Security Administration (TSA) passenger security screening checkpoints
• Bomb detection screening
• TSA offices
• Baggage make-up and return
» Federal Inspection Services (FIS)
• Customs and Border Protection (CBP) primary space and secondary space
• CBP support and administrative space
• Immigration and passport control
• Sterile corridor
• International baggage claim
• International arrivals support space
» Concessions
• News, food, and retail
• Kitchens and food storage
• Beverage lounges
» Ground Transportation
• Rental car counters
• Rental car offices
• Additional ground transportation counters and offices
» Administrative Space
• SLCDA administrative offices
• FAA administrative offices
» Other space
• Public spaces and circulation area
• Restrooms
• Janitorial
• Secure delivery locations
• Mechanical and utility
1.7.2 Terminal Level 1
Level 1 of the new terminal building houses many of SLCIA’s support functions. Sized at
approximately 260,000 square feet of programmed space, a significant portion of Level 1 is used for
Federal Inspection Services and is occupied by Customs and Border Protection. This includes areas
for international arrival document control (passport control), two international baggage carousels,
and customs inspection services. The FIS facility is designed to simultaneously handle passenger
loads of 400 passengers per hour from two international arrivals, one jumbo and one wide-body
aircraft.
The security checkpoint on this level is reserved for employees but also used for connecting
international passengers. This security checkpoint has five lanes. Terminal Level 1 also contains
mechanical/electrical rooms, offices, and general circulation space. The northern area of Level 1
is occupied by baggage pro- cessing equipment and conveyors. Secure and non-secure loading docks
are also located on Level 1.
1.7.3 Terminal Level 2
Terminal Level 2 contains approximately 255,000 square feet of programmed space. Terminal Level 2
holds the primary TSA security screening checkpoint, which accommodates 14 security screening
lanes, and includes a large passenger queuing area. TSA administrative offices are conveniently
located adjacent to the security checkpoint. The south end of Terminal Level 2 contains eight
sloped bed baggage claim units and an additional two baggage claim units for oversized items.
Airline baggage services offices are locat- ed in this area near the baggage claim devices. Delta
leases the four westernmost bag claim units and the remaining devices are shared-use by all other
airlines. The bag claim area on Terminal Level 2 provides direct access to the pedestrian sky
bridge that serves the Gateway Building and the parking garage.
Terminal Level 2 also contains a variety of other amenities including an arrivals hall for greeters
awaiting arriving passengers, and two restrooms, one on each side of the terminal. Concessions
programmed for food and retail offerings are located adjacent to this area for airport user
convenience. Public seating is also available in this area.
1.7.4 Terminal Level 3
Terminal Level 3 has a total of approximately 167,000 square feet of programmed space. This level
primarily supports departing passenger services including passenger ticketing and check-in
facilities. Airline support offices are located behind ticket counters and baggage handling
services.
Level 3 of the terminal contains airline support offices and passenger check-in facilities. The
check-in counters are divided into two sections, one is located on the east half of the terminal
and one is located on the west half. Each section has 38 counters for a combined total of 76
check-in counters. Oversized bag drops are available on the east and west ends of this level.
Self-check-in kiosks are also available.
Terminal Level 3 features large open areas for circulation and open space which overlooks the
central core of Terminal Level 2. Building support areas for mechanical and electric systems are
also housed on this level. Two curbside check-in locations are also available along the terminal
curb road at this level. These positions are currently programmed for shared-use and do not have a
single airline lessee.
SLCDA administrative offices are also located on Terminal Level 3 in space north of the airline
ticketing offices. SLCDA activities housed in this area include planning, administration, finance,
and engineering. In the northeast quadrant of Terminal Level 3 is the Delta Sky Club which occupies
18,000 square feet and offers lounge areas with views and an outdoor SkyDeck.
Terminal Level 3 also contains a 20-foot wide sterile corridor that connects all international
gates to the US Customs and Border Protection passenger screening area. No flights other than
international arrivals access this area.
1.7.5 Terminal Rail Station
The TRAX/Light Rail Service station at SLCIA is located to the east of the new terminal building.
This facility is located on the ground level and has storage space for 9 bicycles.
1.7.6 Terminal Gateway Building
The Gateway Building is a two-story accessory structure attached to the parking garage and
connected to the terminal building via two 35 foot wide pedestrian sky bridges. The sky bridges
allow movement between the Terminal and Gateway buildings and completely remove the need for
passengers to cross any curb roads. Level 1 of the Gateway Building houses rental car customer
services and includes rental car counters and queuing space, rental car offices, public
circulation, and restrooms. Level 2 of the Gate- way Building offers departing passengers the
opportunity to perform self-check-in (ticketing) and remote bag drop (baggage processing) functions
prior to entering the terminal building. 16 shared use check-in kiosks are available at Gateway
Building Level 2. At the time of this writing, it is unknown whether any airline has leased this space exclusively or these facilities will be operated by a third-party
service provider. Level 2 of the Gateway Building also provides public restrooms. Pay on Foot (POF)
parking kiosks in here or garage?? Both levels of the facility provide parking garage access,
although rental car ready return is programmed on the ground level (Level 1).
1.7.7 Terminal Concourses and Aircraft Gates
There are two concourses at SLCIA; Concourse A and Concourse B (formally known as the South
Concourse and the North Concourse respectively). Concourse A is generally 90 feet wide and 3,700
feet long, containing “bump out nodes” located at roughly 350 foot intervals (on center) to provide
additional space for vertical circulation, terminal support functions, and public restrooms,
depending on the building level. Concourse A is oriented linearly in an east-west configuration and
directly connected to the terminal at its mid-point where it is divided into east and west halves.
The western half of Concourse A has 25 gates, all occupied by Delta Air Lines. Four of the gates on
the north side of the concourse closest to the terminal building are also designated for international flights. Three of the four
international gates can accommodate wide-body aircraft. The eastern half of Concourse A has 22 gates, bringing the
total Concourse A gates to 47. The central area of Concourse A, immediately beyond the TSA security
screening re-composure area, is dedicated to food service and retail concessions. Concourse A and
Concourse B are connected by a system of tunnels. The primary connecting access between the terminal building,
Concourse A, and Concourse B is called the “Center Tunnel” and is located at the north end of the
terminal building at the midpoint of Concourse A. Adjacent tunnels running parallel to the Central
Tunnel provide dedicated access routes for baggage processing and terminal support functions. In
total, the Center tunnel covers 147,000 square feet. Located 1,000 feet west of the Center Tunnel,
a 62,500 square foot secondary access tunnel labeled the “West Tunnel” connects Concourse A and
Concourse B. The tunnel is located between Gates 13 and 15 on Concourse A and between Gates 10 and 12 on Concourse
B. This secondary tunnel serves both passenger circulation and terminal support functions within
segregated spaces dedicated to each use. The following sections describe approximate square footage
of programmed functional uses within each concourse.
1.7.7.1 Concourse A
Concourse A is divided into east and west halves because it is bisected by the north end of the
terminal building. Concourse A East exclusively serves Delta Air Lines and international arrivals
traffic. Concourse A East Level 1 includes 55,000 square feet of space located immediately
adjacent to the terminal building for outbound baggage processing. 71,000 square feet of Level 1
space is programmed for terminal support functions, 39,000 square feet serves airline support
functions, and 5,600 square feet is devoted to concession needs such as food storage. All
functional areas of Level 1 are served by a generally centralized corridor. Ground Service
Equipment (GSE) access to the outbound baggage area and through Concourse A East is provided by
Vehicle Service Roads (VSRs) at Level 1. Concourse A East Level 1 has a total space of 172,000
square feet.
Concourse A East Level 2 serves passenger needs with 67,000 square feet is dedicated to departure
lounges for airline gates and with 86,000 square feet dedicated to public circulation or other
public functions. Fifty foot wide circulation corridors run through the center of the concourse
with multiple 160 foot long, 4 foot wide, moving walkways traveling each direction through the
center in series. Concession lease space accounts for 26,000 square feet and approximately 3,000
square feet is split between airline support and terminal support use. Concourse A East Level 2 has
a total space of 182,000 square feet.
Concourse A East Level 3 is dedicated to terminal support functions including 25,000 square feet
for building mechanical systems and vertical circulation corridors. 25,000 square feet is the total
space for Concourse A East Level 3. Combined with Levels 1 and 2, total area is approximately
375,000 square feet.
Generally speaking, Concourse A West Level 1 is a mirror of the eastern half of the concourse.
Like Concourse A East Level 1, Concourse A West Level 1 includes a central area for outbound
baggage processing (69,000 square feet) and hosts a variety of terminal and airline support
functions in addition to providing other mechanical and utility space. The floor plan allocates
13,000 square feet for airline support, whereas 8,000 square feet are programmed for concessions (storage), and 49,000 square feet
are programmed for terminal support functions. A small amount of airport support space is also
provided and there is a centrally located Canine Relief Area. Concourse A West Level 1 provides
141,000 square feet of space.
Passenger services are located on Concourse A West Level 2. Functional space on this level
primarily consists of departure lounges, concessions space, and circulation corridors. Public
restrooms are also located at 350 foot intervals in the building bump out nodes. A series of moving
walkways assist passengers traversing the concourse. Concourse A West Level 2 has a total of
202,000 square feet, with 99,000 square feet dedicated to public circulation and other public
functions, 29,000 square feet programmed for concessions, 60,000 square feet used as departure
lounges, and 6,000 square feet devoted to terminal support facilities. A small amount of airline
support space is also provided on Concourse A West Level 2.
The sterile corridor that serves international arrival gates on Concourse A West (Gates 19, 21, 23,
and 25) begins on the northern exterior of Level 2. Arriving international passengers use this corridor to
ascend to Level 3 (Mezzanine) and continue following the sterile corridor leading to the terminal
building prior to descending to the FIS located on Level 1 of the terminal building. The sterile
corridor for international arrivals accounts for 8,000 square feet on Concourse A East Level 2 and
another 9,000 square feet on Concourse A West Level 3. Concourse A West Level 3 also contains
17,000 square feet worth of terminal support function space within the concourse bump out nodes.
Total programmed space on Concourse A West Level 3 is 26,000 square feet. Total programmed space
for Concourse A West is 475,000 square feet.
1.7.7.2 Concourse B
The Concourse B Phase 1 is a satellite concourse located approximately 1,100 feet north of the
terminal building, in an east-west orientation parallel to Concourse A. The first phase of
Concourse B development is 1,550 feet long, 90 feet wide, and features four bump out nodes at 350
foot intervals (on center).
Similar to Concourse A, the bump outs provides additional space for vertical circulation, terminal
support functions, and public restrooms, depending on the building level. Concourse B Phase 2
extends the concourse eastward by an additional 700 feet with two additional bump out nodes.
Generally speaking, the Concourse B is a mirror image of Concourse A, with the exception of direct
integration into the terminal and the lack of swing gates with a sterile corridor to support
international arrivals facilities. Instead, Concourse B is connected to Concourse A through the
Center Tunnel and the West Tunnel. Concourse B Phase 1 includes a total of 23 gates.
Concourse B Phase 1 Level 1 serves terminal support functions (67,000 square feet), outbound
baggage processing (51,000 square feet), and to a much lesser extent, airport support (1,000 square
feet) and concessions functions (6,500 square feet). A central corridor runs through the center of
Concourse B Phase 1 Level 1 providing access to a variety of rooms allocated to airline operations,
break-rooms, and ground crew restrooms. There is also an airline club. This space is currently
unused and was constructed as a shell. The total space provided on Concourse B Phase 1 Level 1 is
168,000 square feet.
Concourse B Phase 1 Level 2 houses passenger facilities such as departure lounges (56,000 square
feet), concessions (20,000 square feet), and general public circulation space (86,000 square feet).
Terminal support functions occupy 13,000 square feet and roughly 3,000 square feet is not
programmed. Moving walkways are provided through the center of the circulation corridor and
restrooms are located within the bump out nodes. Total space provided in Concourse B Phase 1 Level
2 is 178,000 square feet.
Concourse B Phase 1 Level 3 is mezzanine space serving terminal support functions such as vertical
circulation and mechanical space. This accounts for 38,000 square feet within the total Concourse B
Phase 1 space. Total space for Concourse B Phase 1 is 384,000 square feet.
Concourse B Phase 2 is the final completed stage of the ARP, accommodating an additional eight
gates. This Concourse B addition features a central station connecting Concourse A and Concourse B
via the Center Tunnel and creating a confluence zone for passenger amenities including food service
and retail concessions. This section of Concourse B is designed to allow future expansion of
Concourse B Phase 2 east beyond the 2024 completion of the ARP.
Level 1 of Concourse B Phase 2 supports an additional 10,000 square feet of airport operations
space, 23,000 square feet of terminal support space, and 54,000 square feet of outbound baggage
processing space. The central movement corridor is continued from Concourse B Phase 1 and is used to access
rooms including airline offices, ground crew restrooms, and six additional outbound baggage
carousels. Total space provided in Concourse B Phase 2 Level 1 is 90,000 square feet.
Concourse B Phase 2 Level 2 again supports passenger services including departure lounges (32,000
square feet), concessions (16,000 square feet), terminal support functions (5,000 square feet), and
public space such as circulation (45,000 square feet). Total space provided on Concourse B Phase 2
Level 2 is 99,000 square feet.
Concourse B Phase 2 Level 3 consists of mezzanine space for vertical circulation and mechanical
uses and accounts for 14,000 square feet. Total program space provided in Concourse B Phase 2 is
203,000 square feet.
Total combined square footage of the North Concourse (Phase 1 and Phase 2) is:
» Concourse B Level 1 – 258,000 square feet
» Concourse B Level 2 – 277,000 square feet
» Concourse B Level 3 – 52,000 square feet
» Total Concourse B All Levels – 587,000 square feet
1.7.7.3 Potential Future Expansions
Future expansions beyond 2024 are programmed for Concourse B to extend facilities in the same
linear pattern to the east. At the time of this writing, future expansions anticipated for
Concourse B extend the concourse east an additional 1,200 feet.
Other plans created prior to the completion of the ARP and this Master Plan also anticipated
constructing a third parallel satellite concourse north of Concourse B. This new east-west oriented
concourse would again mirror Concourse A and Concourse B, be connected via tunnel extensions, and
would be located 1,800 feet north of Concourse B. This concourse has yet to be fully programmed or
designed. Further analysis in this Master Plan will address the need and preferred location of any
potential third concourse.
#60
Join Date: Jan 2002
Location: Salt Lake City, Utah, USA
Posts: 9,988
If my work schedule permits, I plan to be at this public meeting later this month:
Salt Lake City Department of Airports Seeks Public Input on Update to Master Plan
What: Salt Lake City Department of Airports Master Plan Public Information Meeting
Salt Lake City is securing its position as a global aviation hub by building a brand new airport
that will serve the region for decades to come. The New SLC was envisioned more than 20 years ago
in the airport’s current Master Plan to accommodate projected passenger growth.
To prepare for the future, the Salt Lake City Department of Airports (SLCDA) is updating its Master
Plan to determine the future facility needs of the airport and to evaluate solutions for
implementation. The purpose for updating the Master Plan
is to chart a strategic course for the airport’s next 20 years and create a blueprint for long-term
development. SLCDA is seeking public input on the Master Plan and invites all interested parties to
attend.
When: Wednesday, July 17, 2019, 6:00 to 7:30 p.m.
Where: Salt Lake City Public Library, 210 East 400 South, 4th floor conference room.
Refreshments and validations for library parking to be provided. The meeting will be streamed live
via the Airport’s Facebook page http://www.facebook.com/SaltLakeCity...ationalAirport
Who: Steven Domino, Senior Northwest Mountain Region Aviation Planner, RS&H, a
nationally recognized architecture, engineering and planning firm.
https://www.slcairport.com/assets/ne...ic-Meeting.pdf
Salt Lake City Department of Airports Seeks Public Input on Update to Master Plan
What: Salt Lake City Department of Airports Master Plan Public Information Meeting
Salt Lake City is securing its position as a global aviation hub by building a brand new airport
that will serve the region for decades to come. The New SLC was envisioned more than 20 years ago
in the airport’s current Master Plan to accommodate projected passenger growth.
To prepare for the future, the Salt Lake City Department of Airports (SLCDA) is updating its Master
Plan to determine the future facility needs of the airport and to evaluate solutions for
implementation. The purpose for updating the Master Plan
is to chart a strategic course for the airport’s next 20 years and create a blueprint for long-term
development. SLCDA is seeking public input on the Master Plan and invites all interested parties to
attend.
When: Wednesday, July 17, 2019, 6:00 to 7:30 p.m.
Where: Salt Lake City Public Library, 210 East 400 South, 4th floor conference room.
Refreshments and validations for library parking to be provided. The meeting will be streamed live
via the Airport’s Facebook page http://www.facebook.com/SaltLakeCity...ationalAirport
Who: Steven Domino, Senior Northwest Mountain Region Aviation Planner, RS&H, a
nationally recognized architecture, engineering and planning firm.
Last edited by amanuensis; Jul 6, 2019 at 12:00 pm
