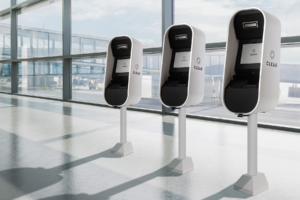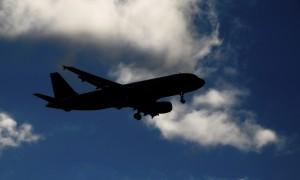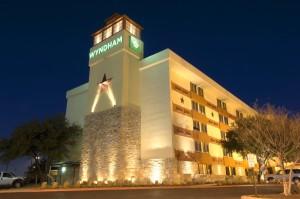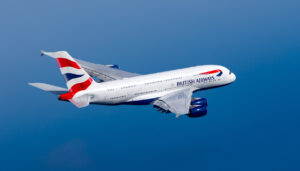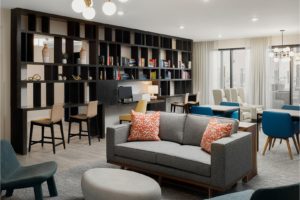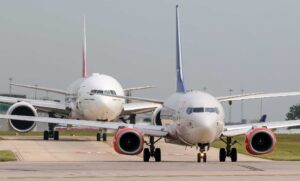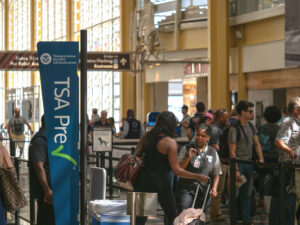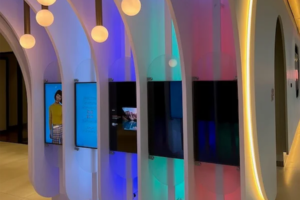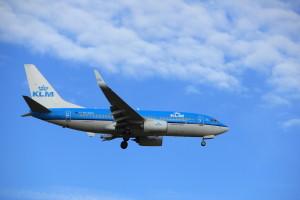PDX terminal expansion, AS relocating to E gates?
#46
Join Date: May 2001
Location: Portland, OR, USA
Programs: UA 1K 3 Million/ex-many year GS, AA PLT/2 Mil, AS MVPG, HH Dia, Starwood Life Plat, Hertz PC
Posts: 1,401
I wonder how this will really work. AS currently uses quite a few mainline jetway gates on the south side. The renderings for the north side expansion looks like it might add at most 1 or maybe 2 mainline gates. Most of it is aimed at the QX gate structure. So for this to actually have the capacity it seems that AS needs for its mainline operations they will probably need a number of D gates as well which would seem to imply some other shifts need to happen.
#47
Join Date: Mar 2005
Location: PDX
Programs: AS MVP Gold 100K
Posts: 2,990
I wonder how this will really work. AS currently uses quite a few mainline jetway gates on the south side. The renderings for the north side expansion looks like it might add at most 1 or maybe 2 mainline gates. Most of it is aimed at the QX gate structure. So for this to actually have the capacity it seems that AS needs for its mainline operations they will probably need a number of D gates as well which would seem to imply some other shifts need to happen.
Right now, DL uses D3, D5, D7, D8, D11, D13, and D14. Spirit uses D4 and VX uses D1. Not sure if D2 will become operational again, but assuming not I could see AS having E1-5 plus three D gates.
Last edited by Chugach; Oct 13, 2015 at 5:45 pm
#49
Join Date: May 2001
Location: Portland, OR, USA
Programs: UA 1K 3 Million/ex-many year GS, AA PLT/2 Mil, AS MVPG, HH Dia, Starwood Life Plat, Hertz PC
Posts: 1,401
I posted this earlier in the thread, but I believe the only way this works is with AS taking a few gates on D as well.
Right now, DL uses D3, D5, D7, D8, D11, D13, and D14. Spirit uses D4 and VX uses D1. Not sure if D2 will become operational again, but assuming not I could see AS having E1-5 plus three D gates.
Right now, DL uses D3, D5, D7, D8, D11, D13, and D14. Spirit uses D4 and VX uses D1. Not sure if D2 will become operational again, but assuming not I could see AS having E1-5 plus three D gates.
#50
Join Date: Nov 2009
Location: Mammoth Lakes (MMH), CA
Programs: AS Mileage Plan; WN Rapid Rewards; DL SkyMiles; Mariott Bonvoy; Hilton Honors.
Posts: 93
The one negative aspect will be the loss of quick access to the MAX station. The last time I flew LAX-PDX we pulled into C3 at 10:01 and I made the 10:10 train by less than a minute. The next train was not for 35 minutes. I was checked into McMenamins Crystal Hotel and had a beer in front of me at Al's Den by 11pm :-)
#51
FlyerTalk Evangelist
Join Date: Feb 2007
Location: PDX
Programs: UA 1K, Marriott Plat
Posts: 11,500
Yep. To make it work I suspect that they will need to move VX off D1 and Delta off D3 and maybe D5 and Spirit off D4. I think AS has access to 8 or 9 gates on the south side now. It doesn't look like the construction map I saw added any mainline gate - at most 1. So to get to 9 gates they'd need 4 from D (or maybe only 3). I will say that the artist conceptions for the QX waiting area look a lot better than A.
I also wonder if the Port of Portland will continue with their plan to close off the main hallway that is currently outside of security and make it inside of security. That has been talked about for quite a while.
#52
Join Date: Apr 2003
Location: United States
Programs: UA, AA, DL, Amtrak
Posts: 4,647
That would also leave zero landside food vendors or shops, for what that's worth. I suppose there's some room for retail spots in the current outer lobby area thanks to airline consolidation and the need for fewer ticket counters.
But really, I don't quite see the point in it.
#53
Join Date: May 2001
Location: Portland, OR, USA
Programs: UA 1K 3 Million/ex-many year GS, AA PLT/2 Mil, AS MVPG, HH Dia, Starwood Life Plat, Hertz PC
Posts: 1,401
Really? I hadn't heard that. Would there be enough room for TSA checkpoints at each entrance to the main entrance area? I suppose you could make it work.
That would also leave zero landside food vendors or shops, for what that's worth. I suppose there's some room for retail spots in the current outer lobby area thanks to airline consolidation and the need for fewer ticket counters.
But really, I don't quite see the point in it.
That would also leave zero landside food vendors or shops, for what that's worth. I suppose there's some room for retail spots in the current outer lobby area thanks to airline consolidation and the need for fewer ticket counters.
But really, I don't quite see the point in it.
#54
FlyerTalk Evangelist
Join Date: Feb 2007
Location: PDX
Programs: UA 1K, Marriott Plat
Posts: 11,500
Really? I hadn't heard that. Would there be enough room for TSA checkpoints at each entrance to the main entrance area? I suppose you could make it work.
That would also leave zero landside food vendors or shops, for what that's worth. I suppose there's some room for retail spots in the current outer lobby area thanks to airline consolidation and the need for fewer ticket counters.
But really, I don't quite see the point in it.
That would also leave zero landside food vendors or shops, for what that's worth. I suppose there's some room for retail spots in the current outer lobby area thanks to airline consolidation and the need for fewer ticket counters.
But really, I don't quite see the point in it.
I don't see the checkpoint as a huge deal and I too have my doubts about it happening but the B/C concourse is much more attractive when it comes to amenities.
It is interesting that nothing has been said about what will eventually happen to A. I can't see them knocking it down but at the same time there's not much room over there to do anything else.
#55
Join Date: May 2001
Location: Portland, OR, USA
Programs: UA 1K 3 Million/ex-many year GS, AA PLT/2 Mil, AS MVPG, HH Dia, Starwood Life Plat, Hertz PC
Posts: 1,401
Actually even B seems questionable - it's an odd little space. Unless they get another operator who wants to hub express class flights on the south side what would make the most sense would probably be knocking down A and rebuilding B more like E to increase mainline space when it is eventually needed.
#56
FlyerTalk Evangelist
Join Date: Mar 2004
Location: SGF
Programs: AS, AA, UA, AGR S (former 75K, GLD, 1K, and S+, now an elite peon)
Posts: 23,194
Really? I hadn't heard that. Would there be enough room for TSA checkpoints at each entrance to the main entrance area? I suppose you could make it work.
That would also leave zero landside food vendors or shops, for what that's worth. I suppose there's some room for retail spots in the current outer lobby area thanks to airline consolidation and the need for fewer ticket counters.
But really, I don't quite see the point in it.
That would also leave zero landside food vendors or shops, for what that's worth. I suppose there's some room for retail spots in the current outer lobby area thanks to airline consolidation and the need for fewer ticket counters.
But really, I don't quite see the point in it.
They did this in ANC with Norton Sound Seafoods next to the security area, and it works quite well. Most items that come out through the one-way lazy susan are plated in disposable containers or disposable tableware, but any items that must go back to the kitchen (dirty dishes, etc.) are brought back later through an employee security checkpoint.
I'm not sure that the cost of remodeling the airside connector to move the moving walkways and change all of the shops and restaurants to face the other direction would be worth the limited landside business that these restaurants would do. I mean, who really comes to the airport to pay inflated airport prices to eat mediocre food? Even people coming to pick up or drop friends/family members off aren't likely to stay and eat at the airport when much better, cheaper options are only a short drive away.
#57
A FlyerTalk Posting Legend, Moderator, Information Desk, Ambassador, Alaska Airlines


Join Date: Dec 2006
Location: FAI
Programs: AS MVP Gold100K, AS 1MM, Maika`i Card, AGR, HH Gold, Hertz PC, Marriott Titanium LTG, CO, 7H, BA, 8E
Posts: 42,953
Wirelessly posted (beckoa's BB: Mozilla/5.0 (BlackBerry; U; BlackBerry 9810; en-US) AppleWebKit/534.11+ (KHTML, like Gecko) Version/7.1.0.694 Mobile Safari/534.11+)
PDX advertises 'street' prices for its airport food.
PDX advertises 'street' prices for its airport food.
#58
Join Date: Sep 2010
Location: Scottsdale, Berlin, Wherever
Programs: Marriott titanium Elite, Hyatt Globalist, AS, UA, AA, TWA, PAN AM, PSA
Posts: 558
The lady behind the front desk at the United Club was telling me about the changes a couple of months ago. She said she wasn't looking forward to trading places with Alaska Air and moving into the smaller Board Room. She also mentioned that the Sheraton would be demolished to make room for a new or expanded runway. I didn't see anything about the runway or Sheraton in the article so I'm not sure if this information is correct.
#59
FlyerTalk Evangelist
Join Date: Jun 2007
Location: PDX
Programs: AS 75K, BW Plat, Marriott Gold, IHG Plat, Hilton Gold
Posts: 10,724
The lady behind the front desk at the United Club was telling me about the changes a couple of months ago. She said she wasn't looking forward to trading places with Alaska Air and moving into the smaller Board Room. She also mentioned that the Sheraton would be demolished to make room for a new or expanded runway. I didn't see anything about the runway or Sheraton in the article so I'm not sure if this information is correct.
#60
Join Date: Sep 2010
Location: Scottsdale, Berlin, Wherever
Programs: Marriott titanium Elite, Hyatt Globalist, AS, UA, AA, TWA, PAN AM, PSA
Posts: 558
I've been in both the UA club and AS BR at PDX....yeah, I guess the BR is smaller, but not by much. I wish AS would stick DL in the UA club and take the DL lounge which looks (from the outside at least) to be much bigger and in a cool location (above the terminal walkway).

