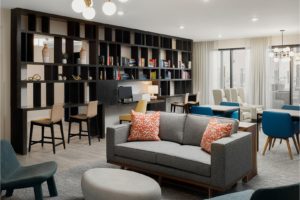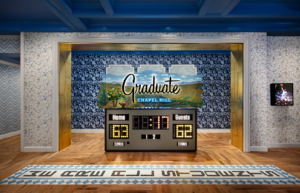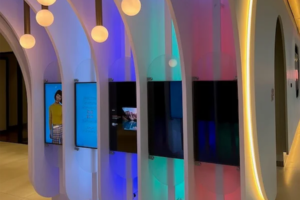Architect Builds One-of-a-Kind House Inside Airplane Hangar

Adam Kalkin built his dream house using a cottage and a hangar, which resulted in a rather unique design.
When he had to think about what his ideal home would be like, architect and artist Adam Kalkin didn’t have the traditional white picket fence dream. According to ABC News, he is an artist known to think outside the box, but when it came to his dream house, he blew the box out of the water.
Kalkin’s unique home is two-in-one, consisting of a small cottage from the late 1800s built within a 1900s-inspired airplane hangar. The one-of-a-kind house is far from traditional, with high and low ceilings, dark and light rooms, and small and large spaces. There’s even a rope for climbing in the center of the home, which he sometimes refers to as a playhouse.
“It always creates interesting perspectives in there that you don’t get from other traditional houses,” Kalkin told ABC News of the unusual layout.
He runs a business called Industrial Zombie, which deals with unique building designs, so when it was time to work on his own house, he followed the pattern of his business. Kalkin bought a cottage in Somerset County, New Jersey, but, when it turned out to be too small for his family, he began thinking of creative ways to expand it. He soon added the Butler Warehouse around it.
“I was interested in creating a conversation between these different pieces,” he said.
He wants the unique design of his home to be something to be remembered and stay fresh. “Like a Ferrari from the ’50s,” he said. “It’s a little bit of a Frankensteinian thing. I think it’s pretty great, and I think it’s inspired a lot of people from what I hear,” the architect said of his work. “I think it opens possibilities in any person that comes and sees it.”
[Photo: Peter Aaron/Otto]























