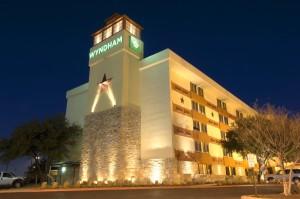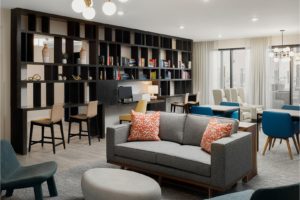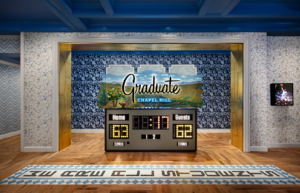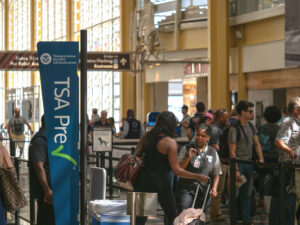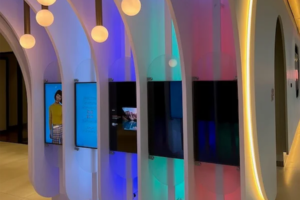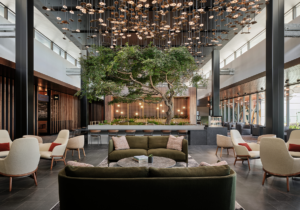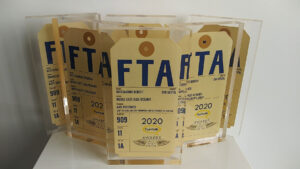New room designs coming to both the Sheraton and Westin brands
#1
Original Poster
Join Date: Jul 2003
Location: CT/ Germany - Ich spreche deutsch
Programs: UA 1K, Bonvoy LTTE, HH Dia, HY Expl
Posts: 4,654
New room designs coming to both the Sheraton and Westin brands
Following link has an article on some of the changes coming to both the Sheraton and Westin room designs:
http://www.hotelworldnetwork.com/sta...esign-starwood
http://www.hotelworldnetwork.com/sta...esign-starwood
#2
Join Date: Jun 1999
Location: NYC/LA
Programs: DL Plat, AA Plat Pro, Marriott Titanium, IHG Diamond Amb
Posts: 7,484
I feel like this is the fifth Sheraton room prototype in the last decade or so. There was the old Ralph Lauren-inspired/pinstriped duvet cover room with the jeweled blue walls and sleigh bed from about 10 years ago, then the redesign with the red plaid walls and white subway tile bathrooms a couple of years ago, then the more recent redesign with the ivory headboards, taupe colors and white comforters, then the even more recent redesign as seen in the Sheraton Boston renovation (although I'm not sure whether the last one was a prototype for the chain or specific to that one property).
#3
A FlyerTalk Posting Legend
Join Date: Apr 2004
Location: GVA (Greater Vancouver Area)
Programs: DREAD Gold; UA 1.035MM; Bonvoy Au-197; PCC Elite+; CCC Elite+; MSC C-12; CWC Au-197; WoH Dis
Posts: 52,121
All of these designs are just so much fluff. An actual improvement would be to have electrical outlets around the room so you don't have unplug a lamp or clock just to plug something in. I'd estimate only about 10% of Starwood rooms have open outlets near the bed.
#4
Original Poster
Join Date: Jul 2003
Location: CT/ Germany - Ich spreche deutsch
Programs: UA 1K, Bonvoy LTTE, HH Dia, HY Expl
Posts: 4,654
That's actually mentioned as an upgrade in the article and I agree that this is important.
#5
Suspended
Join Date: Oct 2003
Location: New York, NY
Programs: Delta - Gold; Starwood - Platinum; HHonors - Diamond & Avis Preferred
Posts: 10,869
This somehow doesnt make sense to me. The Westin brand started a new design scheme 4/4.5 years ago. Properties in Chicago(Mich Ave.), Philly, DC(Grand), Atlanta(Buckhead), Fort Lauderdale(Resort on beach), Orlando, Memphis, New Orleans(Canal Place), Los Angeles (Bonaventure) all went to the new scheme.
Now they are changing it??
Now they are changing it??

#6
A FlyerTalk Posting Legend
Join Date: Apr 2004
Location: GVA (Greater Vancouver Area)
Programs: DREAD Gold; UA 1.035MM; Bonvoy Au-197; PCC Elite+; CCC Elite+; MSC C-12; CWC Au-197; WoH Dis
Posts: 52,121
#8
FlyerTalk Evangelist
Join Date: May 2001
Location: South Bend, IN
Programs: AA EXP 3 MM; Marriott Bonvoy Lifetime Titanium Elite
Posts: 18,560
Hopefully such a re-design would make it standard for bathrooms to have a separate tub and shower.
#9
Join Date: Dec 2007
Location: Philadelphia
Programs: SPG, FPC, US
Posts: 256
Just keep the room clean and follow through on maintenance.
#10
Suspended
Join Date: Oct 2003
Location: New York, NY
Programs: Delta - Gold; Starwood - Platinum; HHonors - Diamond & Avis Preferred
Posts: 10,869
#11
A FlyerTalk Posting Legend
Join Date: Apr 2004
Location: GVA (Greater Vancouver Area)
Programs: DREAD Gold; UA 1.035MM; Bonvoy Au-197; PCC Elite+; CCC Elite+; MSC C-12; CWC Au-197; WoH Dis
Posts: 52,121
#12
A FlyerTalk Posting Legend
Join Date: Sep 2002
Location: LAX/TPE
Programs: United 1K, JAL Sapphire, SPG Lifetime Platinum, National Executive Elite, Hertz PC, Avis PC
Posts: 42,168
I don't like the revival scheme at all - the glass top tables look too old fashioned and out of place, and colors are backwards: the walls should have lighter colors to allow more light throughout the room (except when the curtains are drawn and the lights out) and make it appear larger, while the furniture and bed covering should be darker to avoid the worn out, stained appearance that is likely to occur from frequent use. A stain on that chair is going to show clearly, and probably forever.
I'm no expert (although I watch HGTV alot ), but I would redo the revival design as follows:
), but I would redo the revival design as follows:
1) ditch the silly glass table and find a table that matches the design of the sink basin from the bathroom
2) put the chair colors on the walls, and the wall color on the chairs
3) grab the blue/brown accent colors from the curtains and integrate them into a more stylish bedding cover
4) a comfortable (not so stylish) work chair is needed - a good example is the chair used by renovated HGI properties
5) the room curtains should pick up the darker color from the chairs and integrate accent colors that can match lamps, art or other accessories in the room
Voila
I'm no expert (although I watch HGTV alot
 ), but I would redo the revival design as follows:
), but I would redo the revival design as follows:1) ditch the silly glass table and find a table that matches the design of the sink basin from the bathroom
2) put the chair colors on the walls, and the wall color on the chairs
3) grab the blue/brown accent colors from the curtains and integrate them into a more stylish bedding cover
4) a comfortable (not so stylish) work chair is needed - a good example is the chair used by renovated HGI properties
5) the room curtains should pick up the darker color from the chairs and integrate accent colors that can match lamps, art or other accessories in the room
Voila
#13
Suspended
Join Date: Oct 2003
Location: New York, NY
Programs: Delta - Gold; Starwood - Platinum; HHonors - Diamond & Avis Preferred
Posts: 10,869
I don't like the revival scheme at all - the glass top tables look too old fashioned and out of place, and colors are backwards: the walls should have lighter colors to allow more light throughout the room (except when the curtains are drawn and the lights out) and make it appear larger, while the furniture and bed covering should be darker to avoid the worn out, stained appearance that is likely to occur from frequent use. A stain on that chair is going to show clearly, and probably forever.
I'm no expert (although I watch HGTV alot ), but I would redo the revival design as follows:
), but I would redo the revival design as follows:
1) ditch the silly glass table and find a table that matches the design of the sink basin from the bathroom
2) put the chair colors on the walls, and the wall color on the chairs
3) grab the blue/brown accent colors from the curtains and integrate them into a more stylish bedding cover
4) a comfortable (not so stylish) work chair is needed - a good example is the chair used by renovated HGI properties
5) the room curtains should pick up the darker color from the chairs and integrate accent colors that can match lamps, art or other accessories in the room
Voila
I'm no expert (although I watch HGTV alot
 ), but I would redo the revival design as follows:
), but I would redo the revival design as follows:1) ditch the silly glass table and find a table that matches the design of the sink basin from the bathroom
2) put the chair colors on the walls, and the wall color on the chairs
3) grab the blue/brown accent colors from the curtains and integrate them into a more stylish bedding cover
4) a comfortable (not so stylish) work chair is needed - a good example is the chair used by renovated HGI properties
5) the room curtains should pick up the darker color from the chairs and integrate accent colors that can match lamps, art or other accessories in the room
Voila


Vern, Genevieve and Candace.....look out! LMAO
#14
Join Date: Sep 2005
Location: Lafayette, CO, USA
Programs: SPG Lifetime Plat, AA Gold, UA Gold, DL Silver, HH Gold, Vail Epic
Posts: 9,096
I also don't like the curtain in Sheraton's Revival scheme.
I do like the idea of the ottoman that fits underneath the chair to get it out of the way.
The article leads me to believe that more rooms will have standalone showers in lieu of tubs.
Why are there no hand towels hanging in that bathroom photo? Where are the designers suggesting that the hairdryer be stored? These are two functional flaws common to many hotels, and I am inclined to blame the brand designers in some cases. I hope that the designers will take the lead in addressing details such as towel placement with functionality in mind. (And none of that old silliness of layering the towels with the washclothes on top of the hand towels. That's like setting a table with dinner forks on top of the salad forks, IMO.)
A few notable excerpts:
"The redesigns are in the process of being rolled out to Sheratons and Westins currently undergoing renovations (all new-builds will also contain the new generation schemes). Hoover says the Westin Gaslamp Quarter in San Diego will be the first hotel to begin a full installation in November and is targeting an early 2011 completion."
"But it’s as much about modern convenience with such additions as outlets on the nightstand so mobile phones can plug in."
In reference to the Westin's Renewal Suite:
"A Kohler soaking tub is contiguous to the shower, while a Landmark faucet dispenses water seemingly from the mirror."
I do like the idea of the ottoman that fits underneath the chair to get it out of the way.
The article leads me to believe that more rooms will have standalone showers in lieu of tubs.
Why are there no hand towels hanging in that bathroom photo? Where are the designers suggesting that the hairdryer be stored? These are two functional flaws common to many hotels, and I am inclined to blame the brand designers in some cases. I hope that the designers will take the lead in addressing details such as towel placement with functionality in mind. (And none of that old silliness of layering the towels with the washclothes on top of the hand towels. That's like setting a table with dinner forks on top of the salad forks, IMO.)
A few notable excerpts:
"The redesigns are in the process of being rolled out to Sheratons and Westins currently undergoing renovations (all new-builds will also contain the new generation schemes). Hoover says the Westin Gaslamp Quarter in San Diego will be the first hotel to begin a full installation in November and is targeting an early 2011 completion."
"But it’s as much about modern convenience with such additions as outlets on the nightstand so mobile phones can plug in."
In reference to the Westin's Renewal Suite:
"A Kohler soaking tub is contiguous to the shower, while a Landmark faucet dispenses water seemingly from the mirror."
#15
Join Date: Jan 2005
Location: Toronto, NYC, somewhere on planet Earth
Programs: UA 1K, AA ExPlat, Hyatt Diamond, SPG Plat, Marriott Gold
Posts: 8,289
I'm no expert (although I watch HGTV alot
 ), but I would redo the revival design as follows:
), but I would redo the revival design as follows:1) ditch the silly glass table and find a table that matches the design of the sink basin from the bathroom
2) put the chair colors on the walls, and the wall color on the chairs
3) grab the blue/brown accent colors from the curtains and integrate them into a more stylish bedding cover
4) a comfortable (not so stylish) work chair is needed - a good example is the chair used by renovated HGI properties
5) the room curtains should pick up the darker color from the chairs and integrate accent colors that can match lamps, art or other accessories in the room
Voila

